5418 S Harvest Way
Aurora, CO 80016 — Arapahoe county
Price
$649,000
Sqft
3779.00 SqFt
Baths
3
Beds
4
Description
Stunning four-bedroom, three-bathroom home within Tollgate Crossing. This beautiful home is recently updated to include a fresh coat of exterior paint, new luxury vinyl plank floors, and brand-new double-hung windows. As you step through the entry foyer, notice the home's open floor plan and the natural light spilling through large windows. The kitchen features an oversized island perfect for morning breakfasts, tile floors, quartz countertops, and plenty of storage space for all your cooking needs. Through the kitchen, there is access to the primary suite. The Primary Suite has a bay window, a Five-Piece bath, a deep tub, and dual sinks. Finishing the main level is the two other bedrooms, a spacious office, and the laundry room. The living room features a gas fireplace and access to the fenced backyard. The backyard has mature landscaping and a patio perfect for entertaining. The full basement has one oversized bedroom, a rec room ready to be used as you see fit, and a full bathroom. Tollgate Crossing features walking trails, parks, a swimming pool and clubhouse, and a new recreation center coming to the area in 2023, all within walking distance. The sellers are including the Tesla solar system to be paid in full at closing.
Property Level and Sizes
SqFt Lot
7841.00
Lot Features
Breakfast Nook, Ceiling Fan(s), Eat-in Kitchen, Five Piece Bath, High Ceilings, Kitchen Island, Open Floorplan, Pantry, Primary Suite, Quartz Counters, Smart Thermostat, Smoke Free, Vaulted Ceiling(s), Walk-In Closet(s)
Lot Size
0.18
Basement
Crawl Space,Finished
Interior Details
Interior Features
Breakfast Nook, Ceiling Fan(s), Eat-in Kitchen, Five Piece Bath, High Ceilings, Kitchen Island, Open Floorplan, Pantry, Primary Suite, Quartz Counters, Smart Thermostat, Smoke Free, Vaulted Ceiling(s), Walk-In Closet(s)
Appliances
Convection Oven, Dishwasher, Disposal, Microwave, Oven, Range, Refrigerator
Electric
Central Air
Flooring
Carpet, Laminate, Linoleum, Tile
Cooling
Central Air
Heating
Forced Air
Fireplaces Features
Family Room
Utilities
Cable Available, Electricity Connected, Internet Access (Wired), Natural Gas Connected
Exterior Details
Features
Barbecue, Private Yard, Rain Gutters
Patio Porch Features
Patio
Water
Public
Sewer
Public Sewer
Land Details
PPA
3527777.78
Road Frontage Type
Public Road
Road Surface Type
Paved
Garage & Parking
Parking Spaces
1
Parking Features
Concrete
Exterior Construction
Roof
Composition
Construction Materials
Brick, Wood Siding
Architectural Style
Traditional
Exterior Features
Barbecue, Private Yard, Rain Gutters
Window Features
Double Pane Windows, Window Coverings, Window Treatments
Security Features
Carbon Monoxide Detector(s),Smoke Detector(s)
Builder Name 1
D.R. Horton, Inc
Builder Source
Public Records
Financial Details
PSF Total
$168.03
PSF Finished
$168.03
PSF Above Grade
$273.12
Previous Year Tax
4391.00
Year Tax
2021
Primary HOA Management Type
Self Managed
Primary HOA Name
Tollgate Crossing HOA
Primary HOA Phone
303-779-4525
Primary HOA Amenities
Clubhouse,Playground,Pool,Trail(s)
Primary HOA Fees Included
Trash
Primary HOA Fees
200.00
Primary HOA Fees Frequency
Annually
Primary HOA Fees Total Annual
200.00
Primary HOA Status Letter Fees
$100
Location
Schools
Elementary School
Buffalo Trail
Middle School
Infinity
High School
Cherokee Trail
Walk Score®
Contact me about this property
James T. Wanzeck
RE/MAX Professionals
6020 Greenwood Plaza Boulevard
Greenwood Village, CO 80111, USA
6020 Greenwood Plaza Boulevard
Greenwood Village, CO 80111, USA
- (303) 887-1600 (Mobile)
- Invitation Code: masters
- jim@jimwanzeck.com
- https://JimWanzeck.com
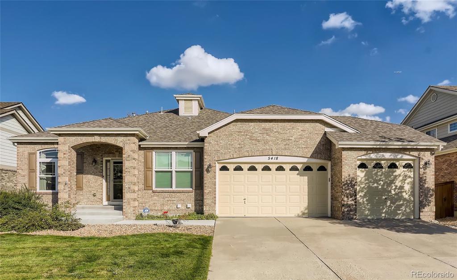
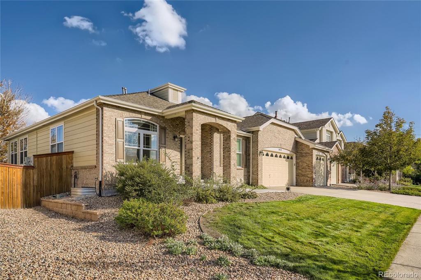
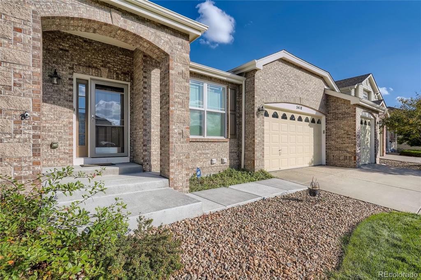
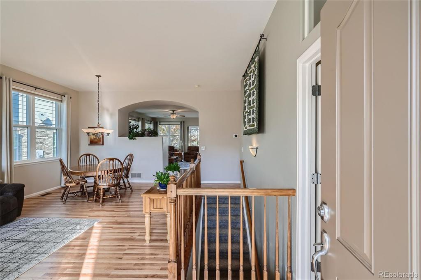
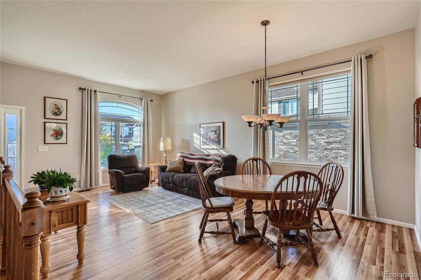
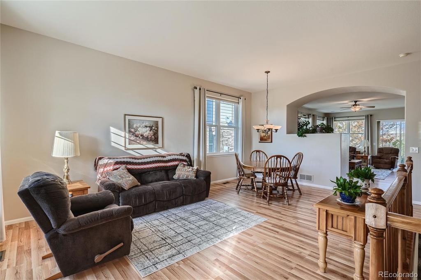
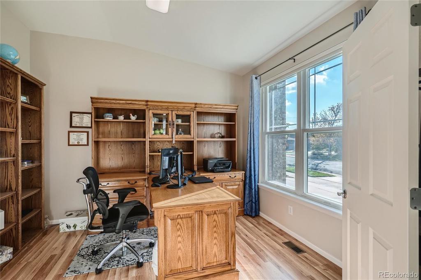
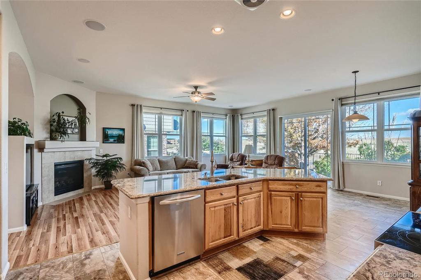
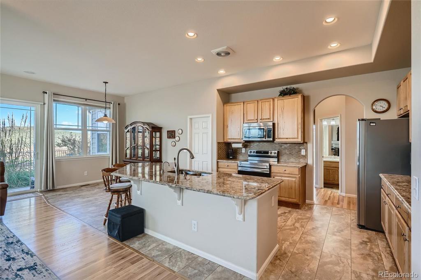
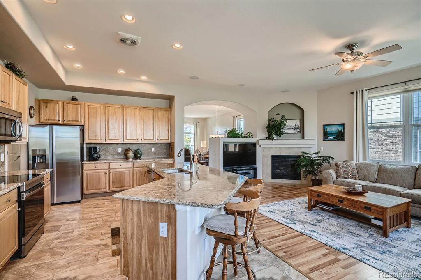
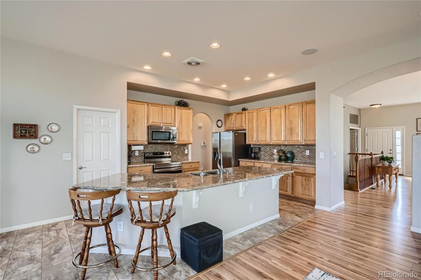
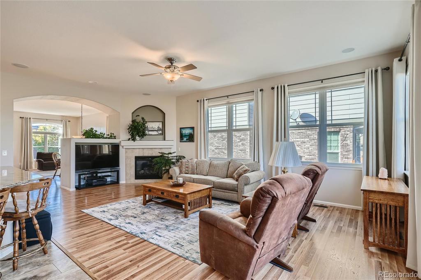
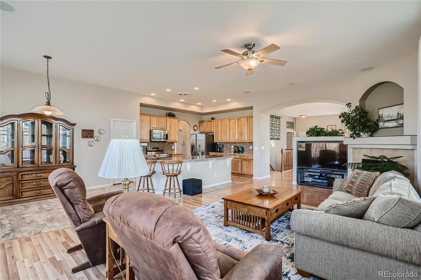
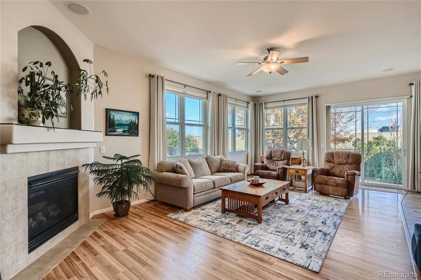
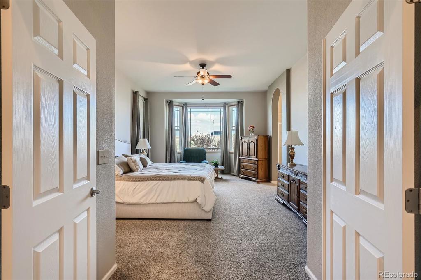
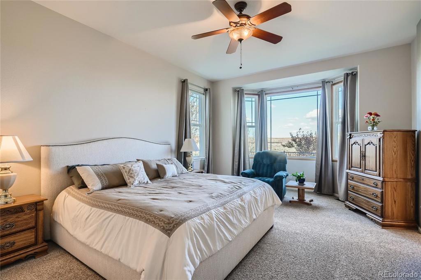
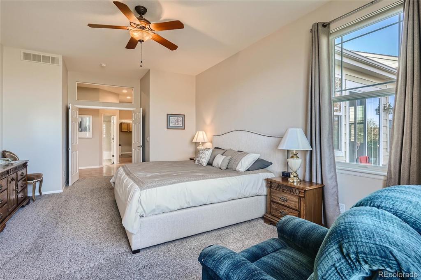
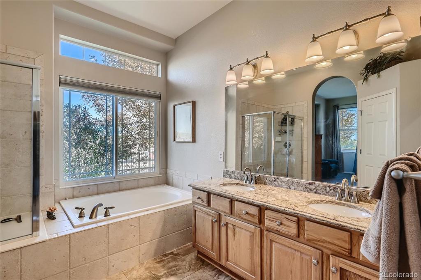
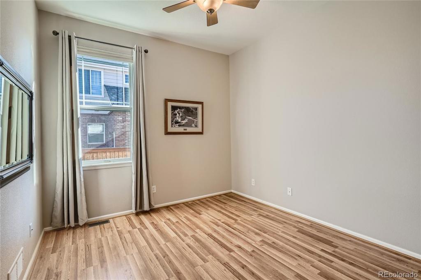
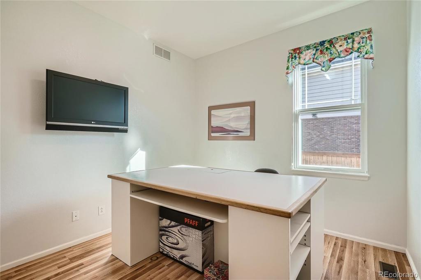
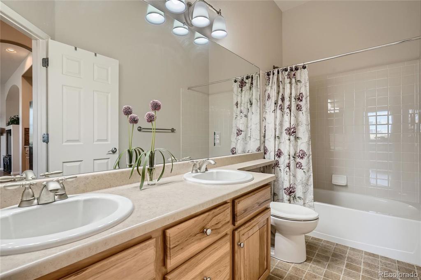
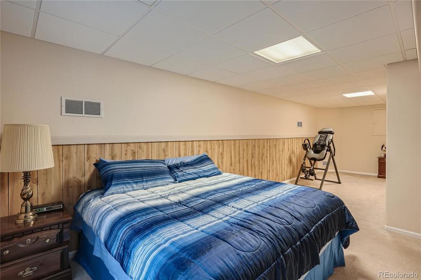
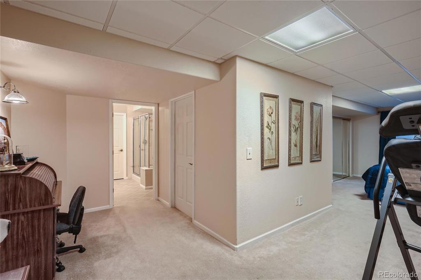
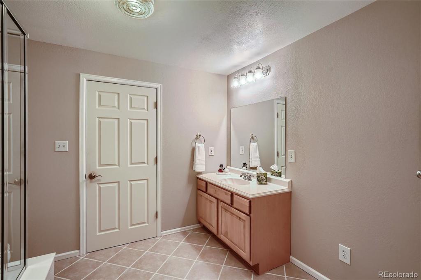
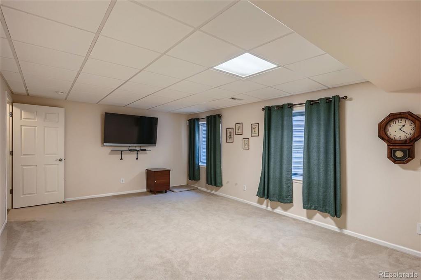
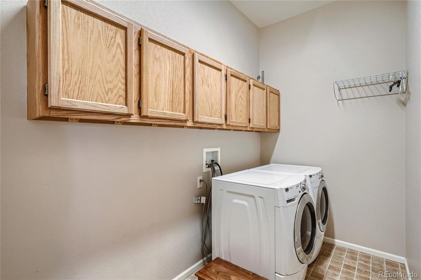
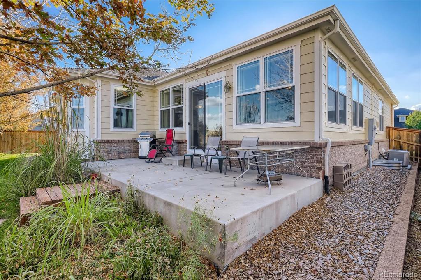
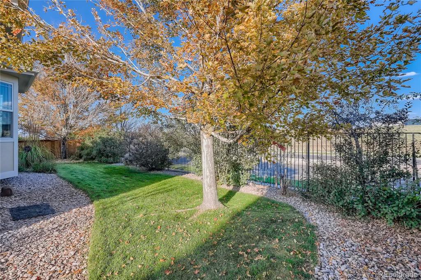


 Menu
Menu


