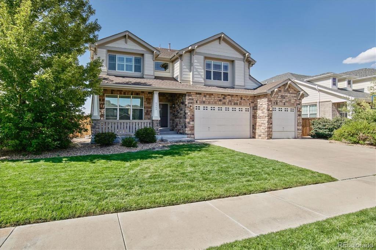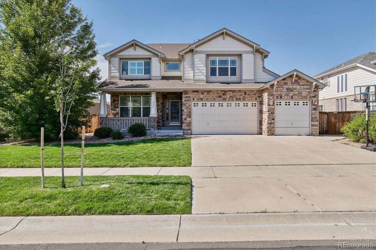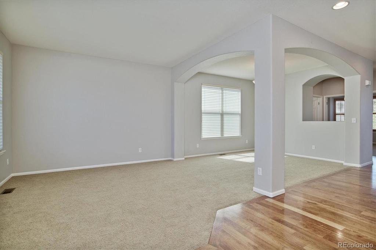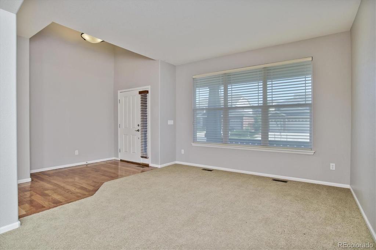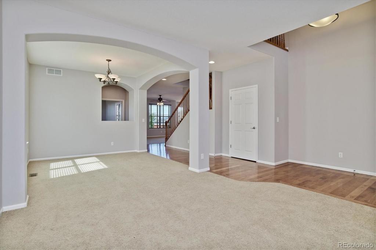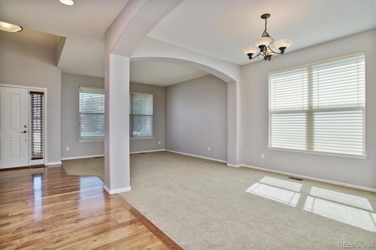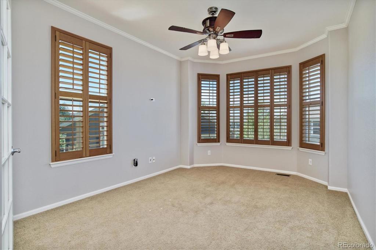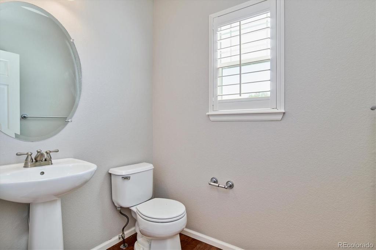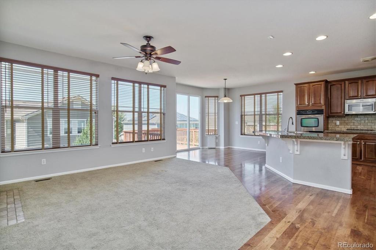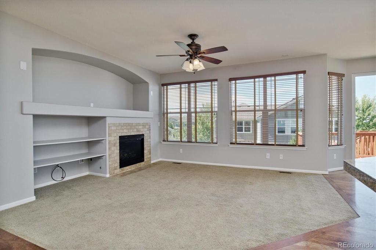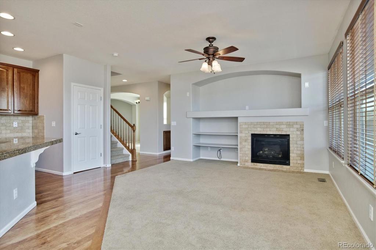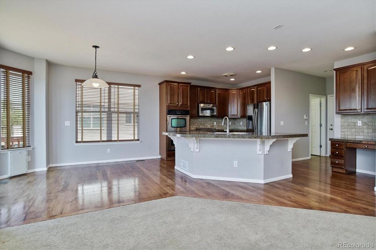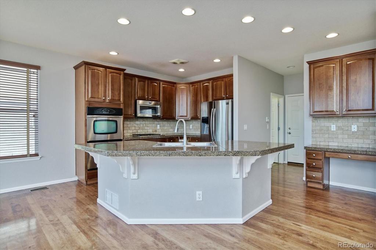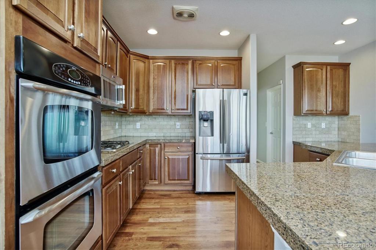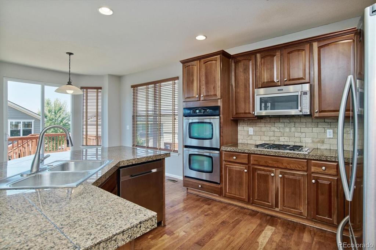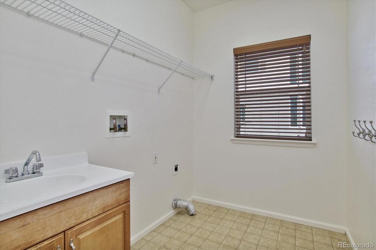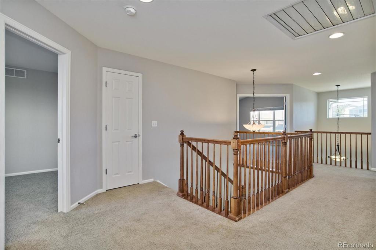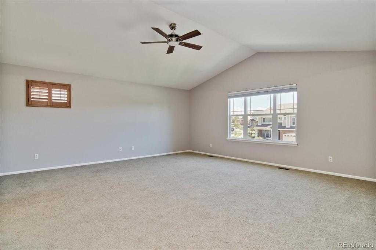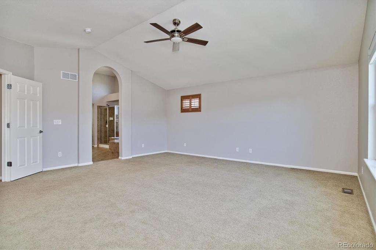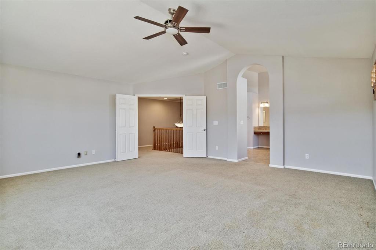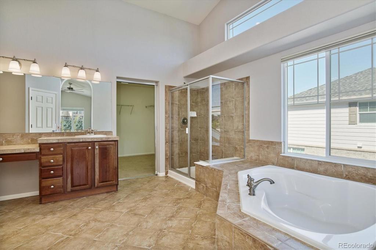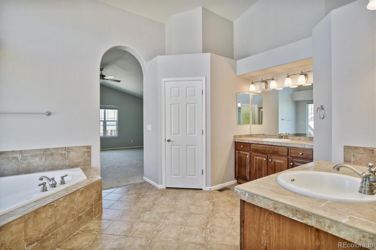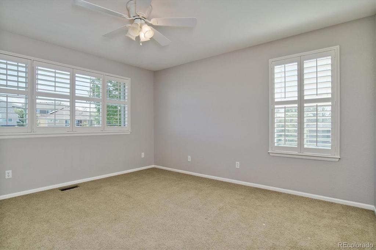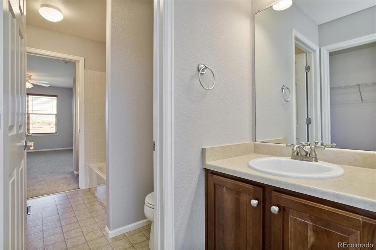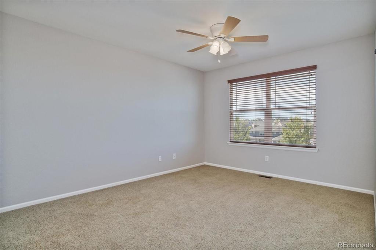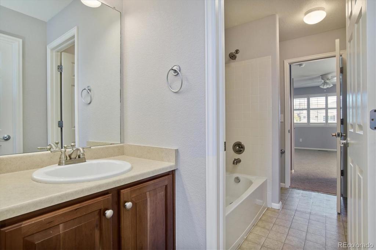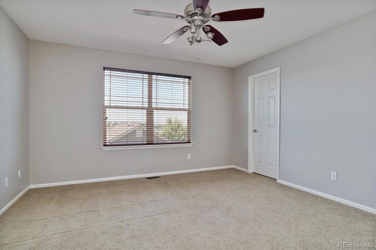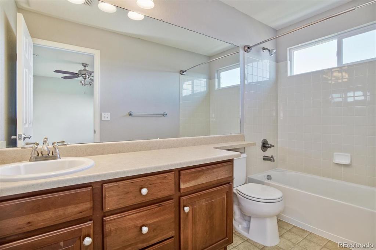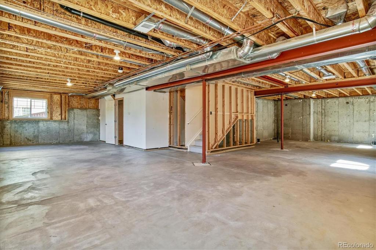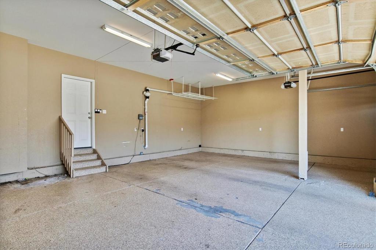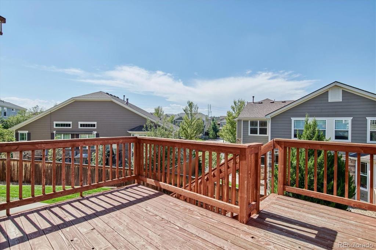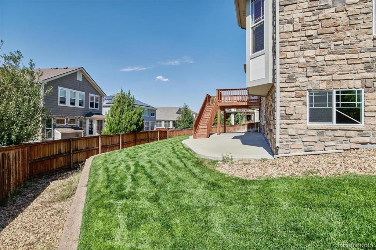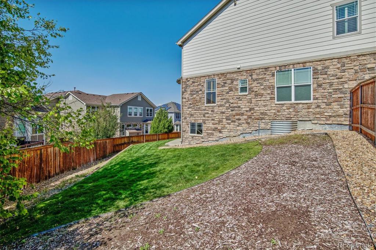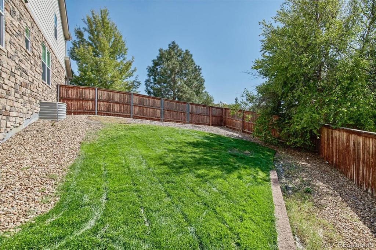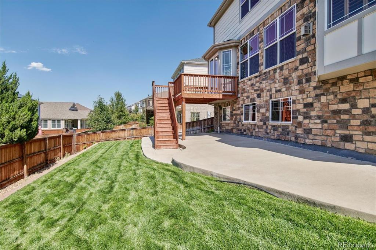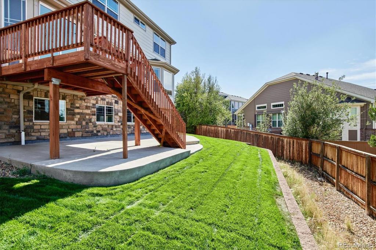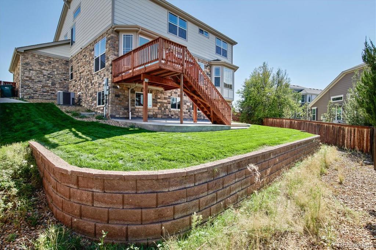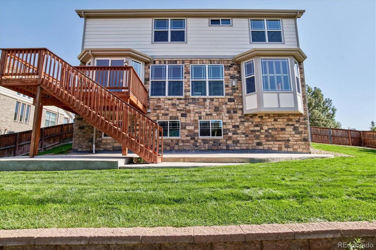Price
$715,000
Sqft
4448.00
Baths
4
Beds
4
Description
Welcome to Tollgate Crossing -Large open great room, fireplace, gourmet kitchen, features top line SS appliances- 5 burner gas cooktop, French door ref. Convection Dbl. wall oven all around a large granite center island. Deck off of breakfast nook, Main floor office Formal living and dining, main floor laundry, 4 huge bedrooms up- Primary bed and 5 pc bathe suite is 19x18 . 2nd bedroom up has its own full bath, and 3rd and 4th bedroom up share a jack and Jill full bath and Multiple walk-in closets bathroom. Plantation shutter and Douglas window coverings. Large .23 acre professionally landscaped lot, 1364 sq ft open garden level bsmt for storage or workout areas- huge oversized 3 car garage. Additionally, this home has a newer furnace, A/C ,Attic Fan, water heater and 2-10 Home warranty. This great neighborhood with community pool, clubhouse and Schools- all within walking distance - just 3 min to Southland Mall,15 min to DIA, 22 min to Downtown Denver, 15 min to DTC/Greenwood Village. Available for immediate closing.
Virtual Tour / Video
Property Level and Sizes
Interior Details
Exterior Details
Land Details
Garage & Parking
Exterior Construction
Financial Details
Schools
Location
Schools
Walk Score®
Contact Me
About Me & My Skills
The Wanzeck Team, which includes Jim's sons Travis and Tyler, specialize in relocation and residential sales. As trusted professionals, advisors, and advocates, they provide solutions to the needs of families, couples, and individuals, and strive to provide clients with opportunities for increased wealth, comfort, and quality shelter.
At RE/MAX Professionals, the Wanzeck Team enjoys the opportunity that the real estate business provides to fulfill the needs of clients on a daily basis. They are dedicated to being trusted professionals who their clients can depend on. If you're moving to Colorado, call Jim for a free relocation package and experience the best in the real estate industry.
My History
In addition to residential sales, Jim is an expert in the relocation segment of the real estate business. He has earned the Circle of Legends Award for earning in excess of $10 million in paid commission income within the RE/MAX system, as well as the Realtor of the Year award from the South Metro Denver Realtor Association (SMDRA). Jim has also served as Chairman of the leading real estate organization, the Metrolist Board of Directors, and REcolorado, the largest Multiple Listing Service in Colorado.
RE/MAX Masters Millennium has been recognized as the top producing single-office RE/MAX franchise in the nation for several consecutive years, and number one in the world in 2017. The company is also ranked among the Top 500 Mega Brokers nationally by REAL Trends and among the Top 500 Power Brokers in the nation by RISMedia. The company's use of advanced technology has contributed to its success.
Jim earned his bachelor’s degree from Colorado State University and his real estate broker’s license in 1980. Following a successful period as a custom home builder, he founded RE/MAX Masters, which grew and evolved into RE/MAX Masters Millennium. Today, the Wanzeck Team is dedicated to helping home buyers and sellers navigate the complexities inherent in today’s real estate transactions. Contact us today to experience superior customer service and the best in the real estate industry.
My Video Introduction
Get In Touch
Complete the form below to send me a message.


 Menu
Menu