5139 S Elk Street
Aurora, CO 80016 — Arapahoe county
Price
$735,000
Sqft
3699.00 SqFt
Baths
4
Beds
4
Description
Incredibly charming home on a great lot in the highly sought after Tollgate Crossing Neighborhood! You’re just a short drive to Southlands with awesome restaurants, shops and you are just steps away from beautiful open spaces with great walking trails, clubhouse, and community pool. This home has a large footprint (with nearly 3,500 total sq ft) and wonderful touches throughout. Gorgeous hardwood floors lead through the open floor plan with a charming fireplace which is great for entertaining since it is bathed in natural light from the large windows all around the home. There are three large bedrooms, a really cute office space, a spacious upper loft, a huge family room as well as a great kitchen (with tons of prep space and newer appliances). The highlight upstairs is the massive primary bedroom with its own walk-in closet and one of the largest bathrooms you will find. Did I mention an amazing backyard and deck as well? Downstairs is completely brand new with built-in surround sound speakers perfect for entertaining or a man cave. There is also an ideal bedroom in the basement accompanied with a gorgeous bathroom. Outside is an awe-inspiring backyard perfect for entertaining in the summertime! With lots of shade and privacy, the back patio and yard make the perfect spot to enjoy all of Colorado's seasons. The front door has a Kuna camera that has multi-functional usage with video, voice-to-voice communication, and certain greeting tones! Brand new roof 2022 as well!!! With easy access to Parker, Lone Tree, Centennial and the Aurora Reservoir you truly get the best of all worlds. Compare this house to anything else in the area and you will be amazed!!!
Property Level and Sizes
SqFt Lot
7127.00
Lot Features
Built-in Features, Ceiling Fan(s), Eat-in Kitchen, Five Piece Bath, Kitchen Island, Open Floorplan, Pantry, Smoke Free, Walk-In Closet(s)
Lot Size
0.16
Basement
Partial
Interior Details
Interior Features
Built-in Features, Ceiling Fan(s), Eat-in Kitchen, Five Piece Bath, Kitchen Island, Open Floorplan, Pantry, Smoke Free, Walk-In Closet(s)
Appliances
Cooktop, Dishwasher, Double Oven, Microwave, Oven, Refrigerator, Self Cleaning Oven
Electric
Central Air
Flooring
Carpet
Cooling
Central Air
Heating
Forced Air
Utilities
Cable Available, Electricity Available, Internet Access (Wired)
Exterior Details
Features
Private Yard
Patio Porch Features
Covered,Patio
Water
Public
Sewer
Public Sewer
Land Details
PPA
4437500.00
Garage & Parking
Parking Spaces
1
Exterior Construction
Roof
Other
Construction Materials
Brick
Exterior Features
Private Yard
Window Features
Double Pane Windows, Storm Window(s), Window Coverings
Security Features
Carbon Monoxide Detector(s),Smoke Detector(s)
Builder Name 1
D.R. Horton, Inc
Builder Source
Public Records
Financial Details
PSF Total
$191.94
PSF Finished
$201.36
PSF Above Grade
$281.75
Previous Year Tax
4982.00
Year Tax
2021
Primary HOA Management Type
Professionally Managed
Primary HOA Name
Tollgate Crossing Metro District
Primary HOA Phone
(303) 779-5710
Primary HOA Website
http://www.tollgatecrossingmetro.com/
Primary HOA Amenities
Clubhouse,Pool
Primary HOA Fees Included
Maintenance Grounds, Snow Removal, Water
Primary HOA Fees
200.00
Primary HOA Fees Frequency
Annually
Primary HOA Fees Total Annual
200.00
Location
Schools
Elementary School
Buffalo Trail
Middle School
Infinity
High School
Cherokee Trail
Walk Score®
Contact me about this property
James T. Wanzeck
RE/MAX Professionals
6020 Greenwood Plaza Boulevard
Greenwood Village, CO 80111, USA
6020 Greenwood Plaza Boulevard
Greenwood Village, CO 80111, USA
- (303) 887-1600 (Mobile)
- Invitation Code: masters
- jim@jimwanzeck.com
- https://JimWanzeck.com
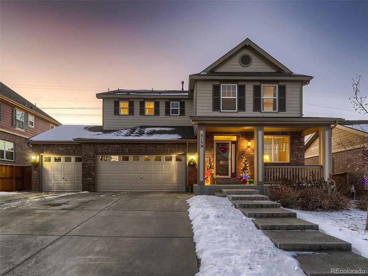
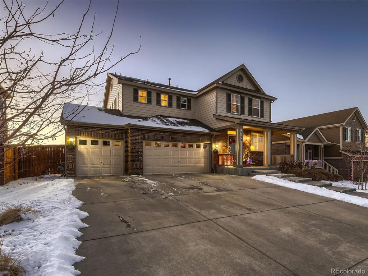
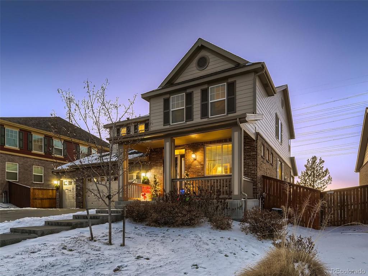
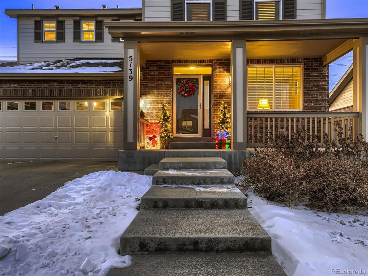
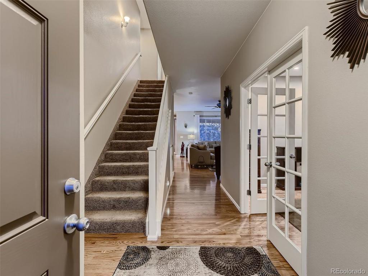
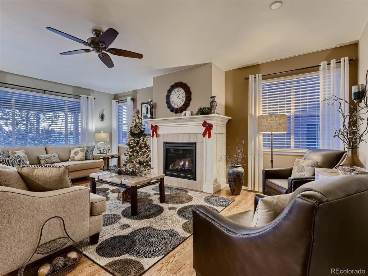
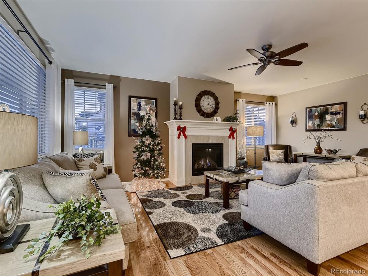
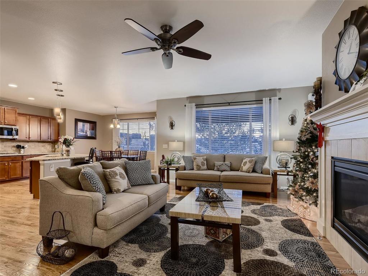
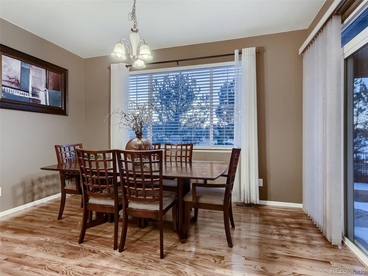
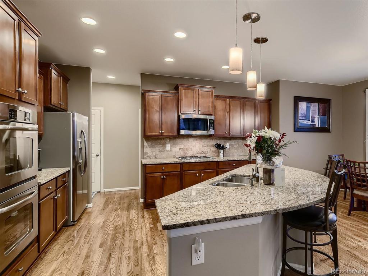
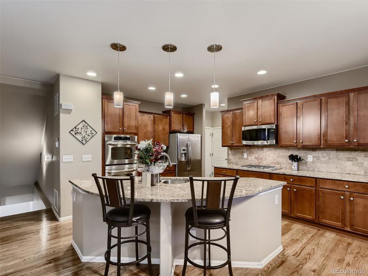
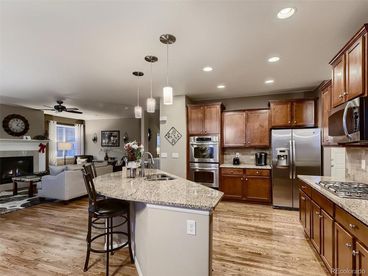
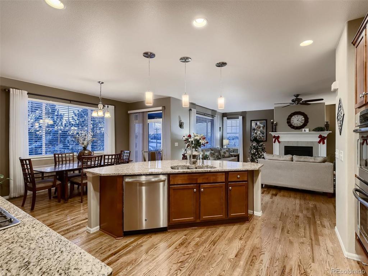
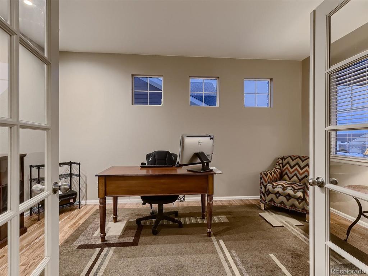
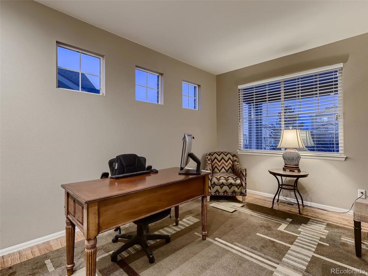
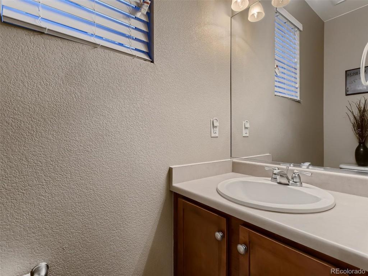
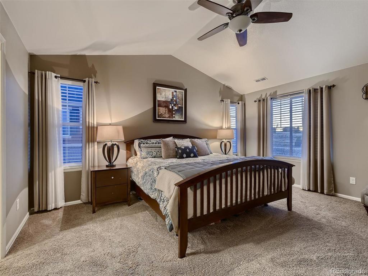
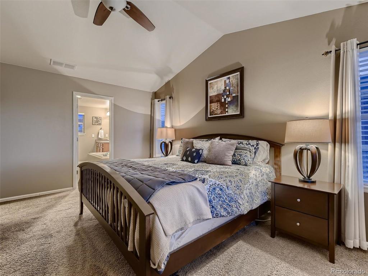
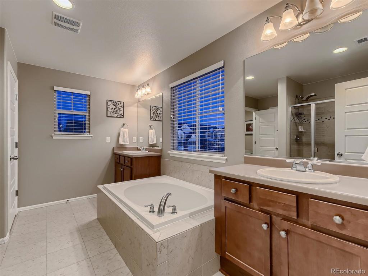
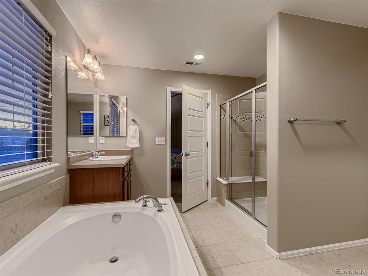
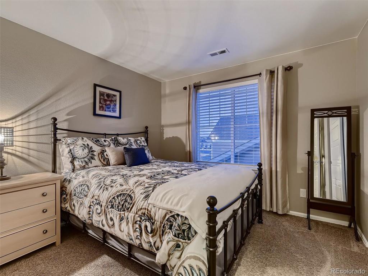
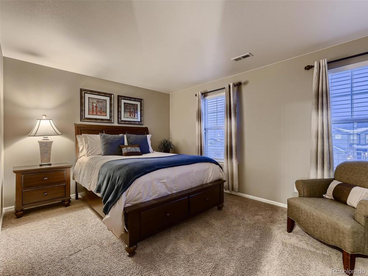
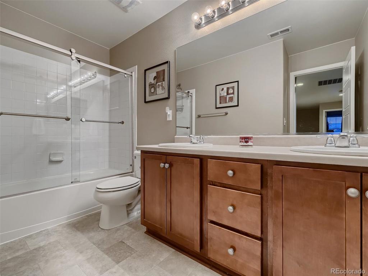
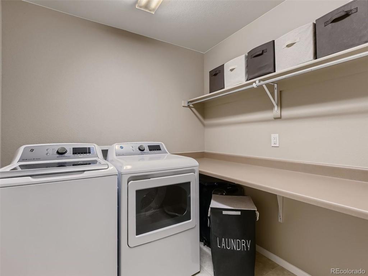
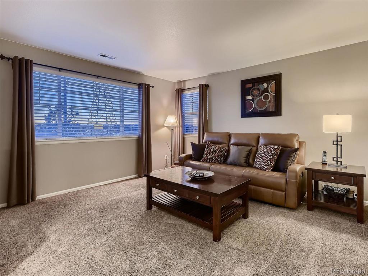
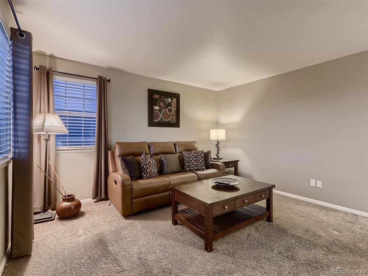
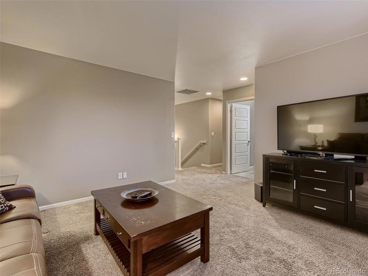
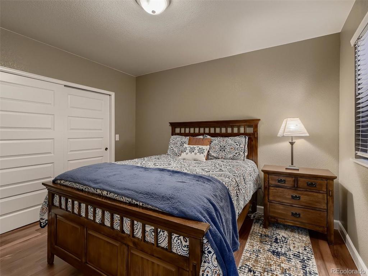
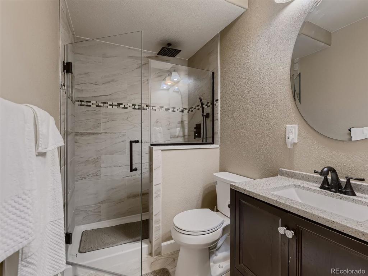
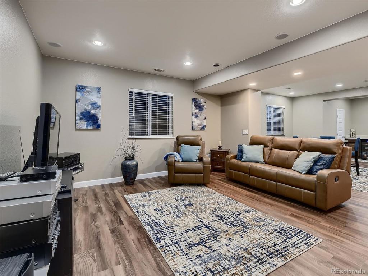
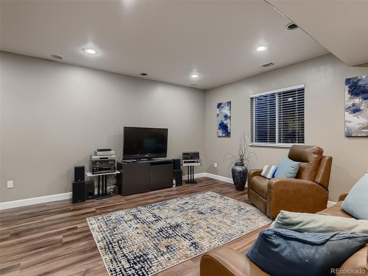
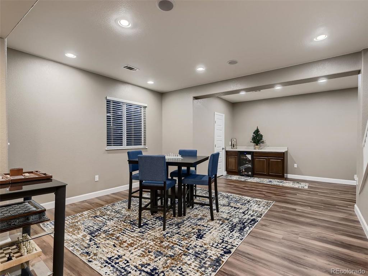
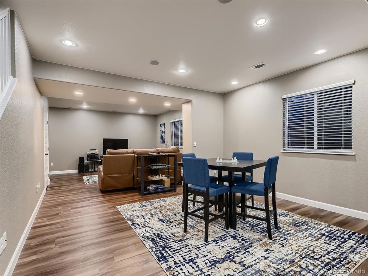
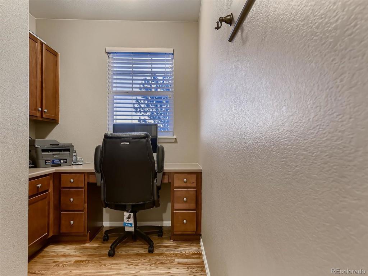


 Menu
Menu


