5129 S Elk Street
Aurora, CO 80016 — Arapahoe county
Price
$569,000
Sqft
2692.00 SqFt
Baths
3
Beds
3
Description
Welcome to this stunning 3bed/3bath home nestled in the coveted Tollgate Crossing community, just minutes away from Southlands. Experience the charm of Colorado living in this contemporary masterpiece. Boasting an open floorpan as you walk in, this home features a well-designed layout integrating a living area and kitchen on the main level. Enjoy upgraded stainless appliances, granite countertops, a spacious kitchen island, and plenty of room to host. Enjoy a second living area complemented by a fireplace on the lower level just steps away from the dining area. Make your retreat to the upper levels and enjoy the luxurious primary suite with a walk-in closet, 5pc bath and ample bright natural light. While upstairs discover two additional bedrooms and a convenient laundry room as well. Additionally, this home offers the convenience of a massive attached 3-car garage Don't miss your chance to own this move-in-ready gem!
Property Level and Sizes
SqFt Lot
7013.00
Lot Features
Five Piece Bath, Granite Counters, High Ceilings, Jack & Jill Bathroom, Kitchen Island, Open Floorplan, Pantry, Smoke Free, Vaulted Ceiling(s), Walk-In Closet(s)
Lot Size
0.16
Foundation Details
Slab
Basement
Crawl Space, Sump Pump, Unfinished
Interior Details
Interior Features
Five Piece Bath, Granite Counters, High Ceilings, Jack & Jill Bathroom, Kitchen Island, Open Floorplan, Pantry, Smoke Free, Vaulted Ceiling(s), Walk-In Closet(s)
Appliances
Cooktop, Dishwasher, Disposal, Double Oven, Gas Water Heater, Microwave, Oven, Refrigerator, Self Cleaning Oven, Sump Pump
Electric
Central Air
Flooring
Carpet, Wood
Cooling
Central Air
Heating
Forced Air
Fireplaces Features
Family Room, Gas Log
Utilities
Cable Available, Electricity Available, Electricity Connected, Internet Access (Wired), Natural Gas Available, Natural Gas Connected, Phone Available, Phone Connected
Exterior Details
Features
Private Yard, Rain Gutters
Water
Public
Sewer
Public Sewer
Land Details
Road Responsibility
Public Maintained Road
Road Surface Type
Paved
Garage & Parking
Parking Features
Concrete, Lighted
Exterior Construction
Roof
Architecural Shingle
Construction Materials
Brick, Vinyl Siding
Exterior Features
Private Yard, Rain Gutters
Window Features
Double Pane Windows, Egress Windows
Builder Source
Public Records
Financial Details
Previous Year Tax
2899.00
Year Tax
2022
Primary HOA Name
AMI - Advanced Management LLC
Primary HOA Phone
720-633-9722
Primary HOA Amenities
Pool
Primary HOA Fees Included
Trash
Primary HOA Fees
25.00
Primary HOA Fees Frequency
Monthly
Location
Schools
Elementary School
Buffalo Trail
Middle School
Infinity
High School
Cherokee Trail
Walk Score®
Contact me about this property
James T. Wanzeck
RE/MAX Professionals
6020 Greenwood Plaza Boulevard
Greenwood Village, CO 80111, USA
6020 Greenwood Plaza Boulevard
Greenwood Village, CO 80111, USA
- (303) 887-1600 (Mobile)
- Invitation Code: masters
- jim@jimwanzeck.com
- https://JimWanzeck.com
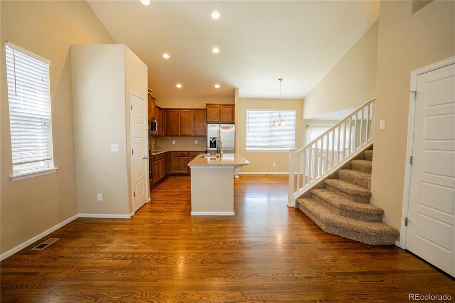
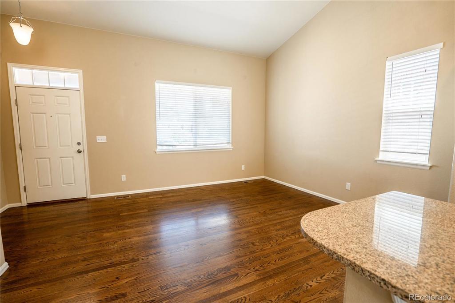
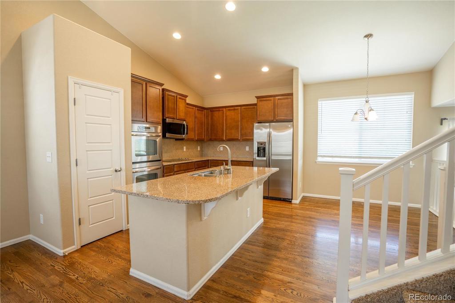
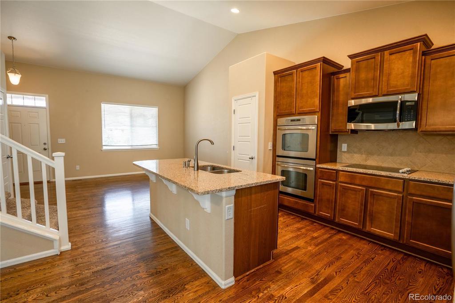
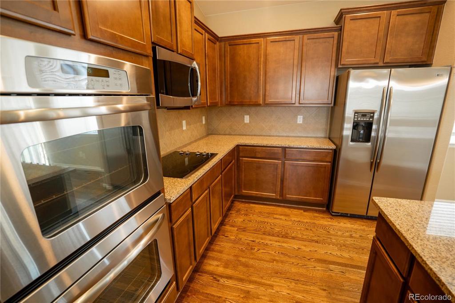
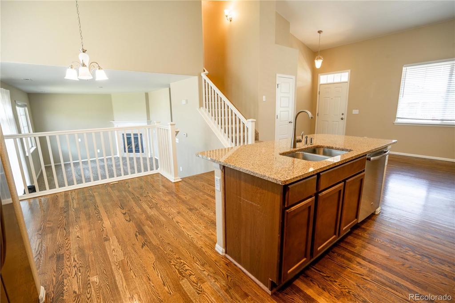
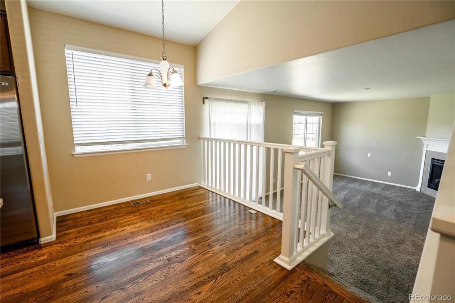
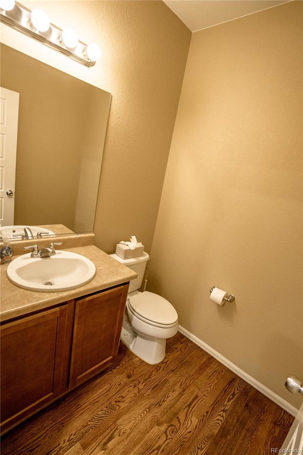
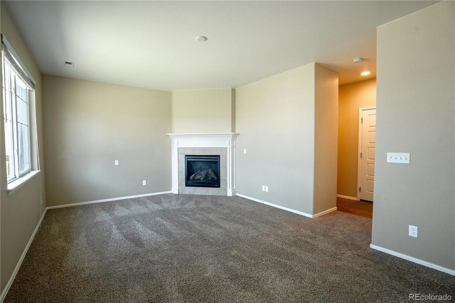
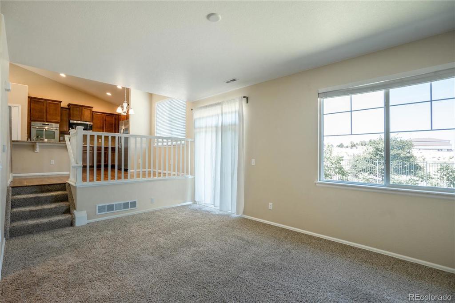
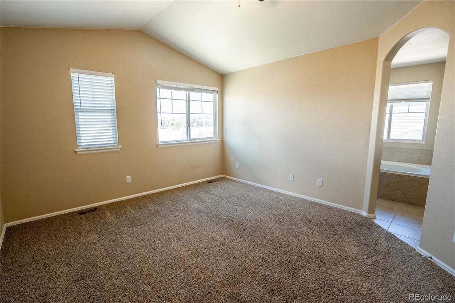
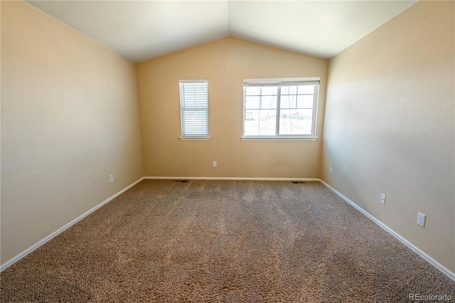
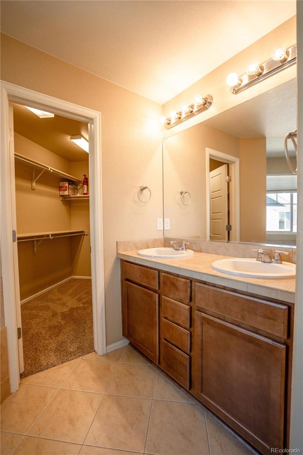
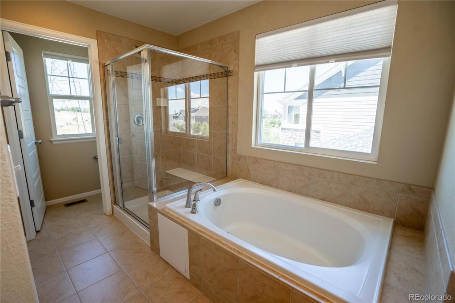
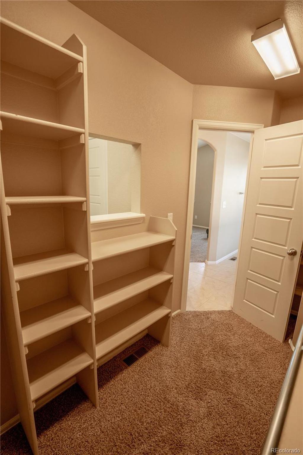
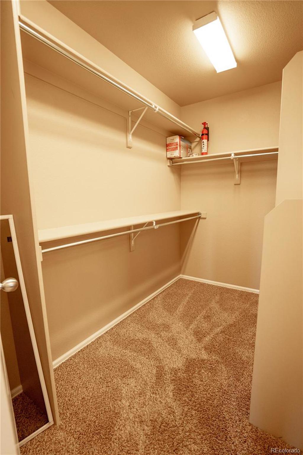
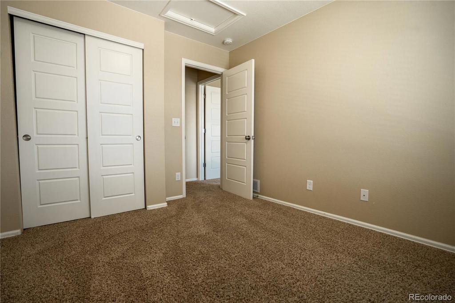
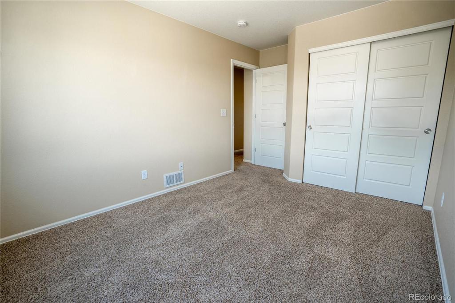
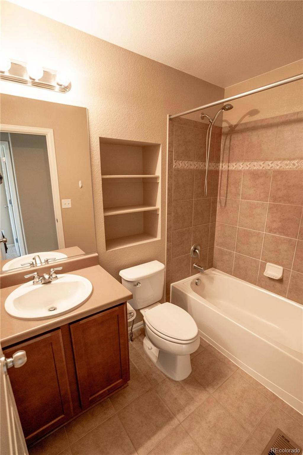
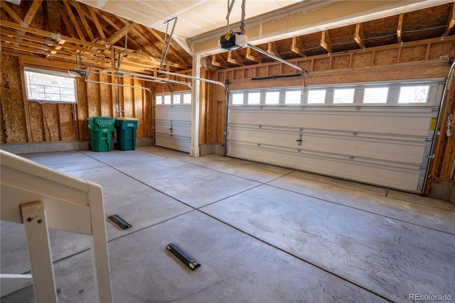
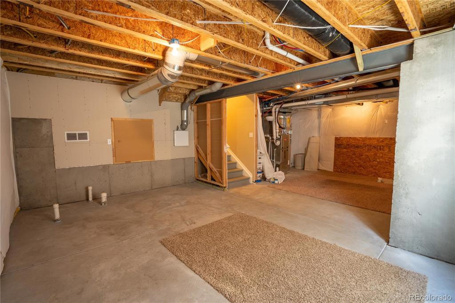
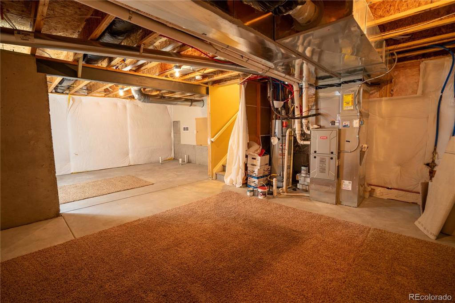
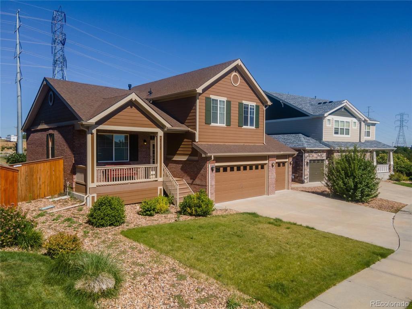
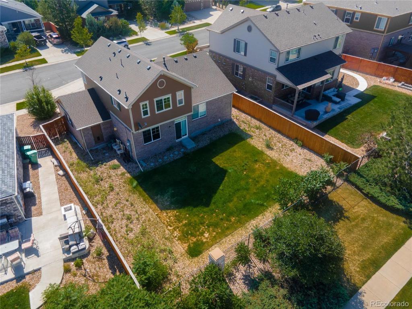
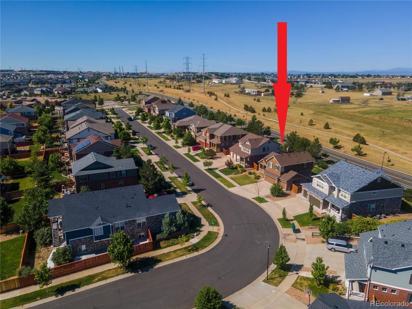
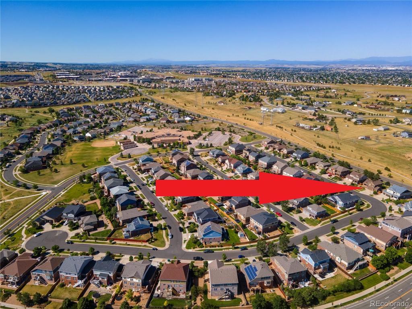


 Menu
Menu


