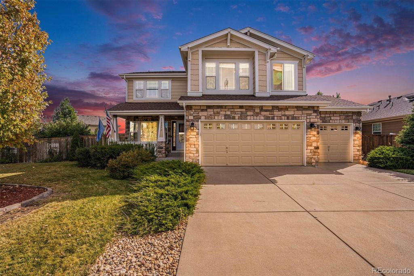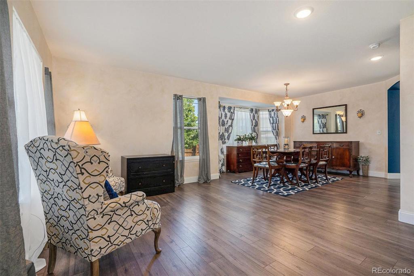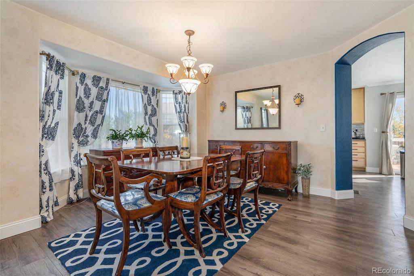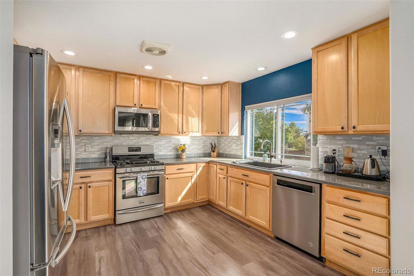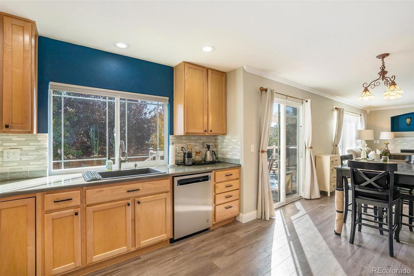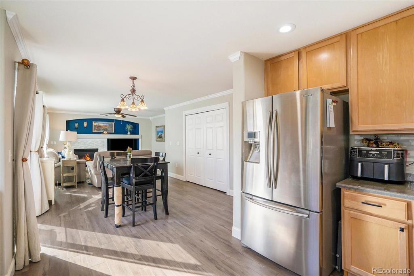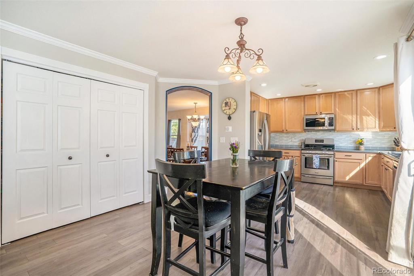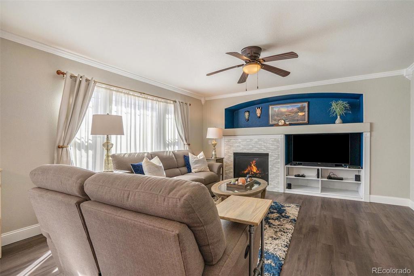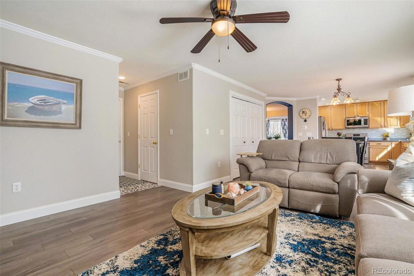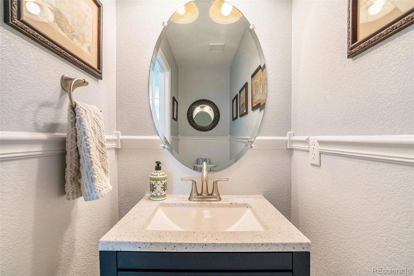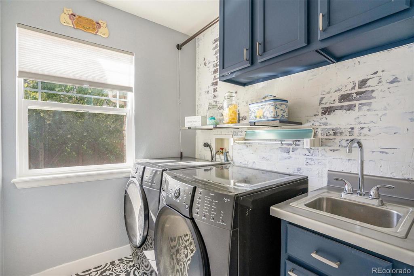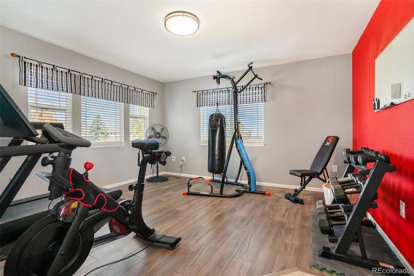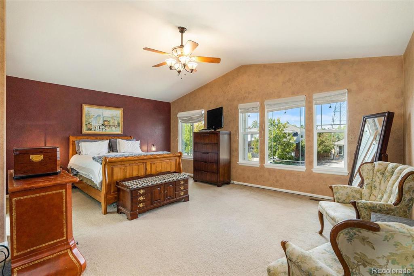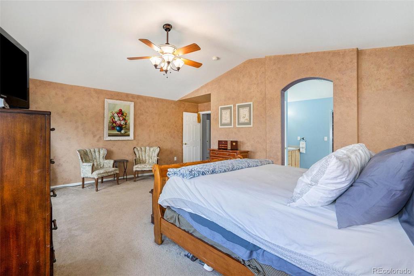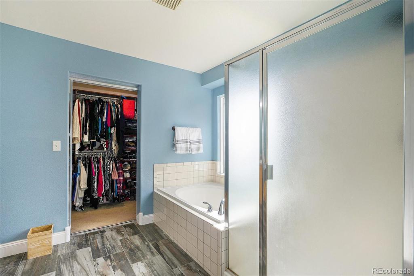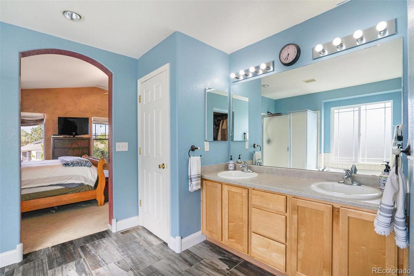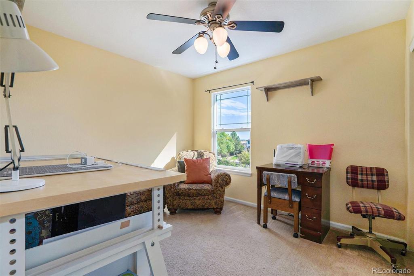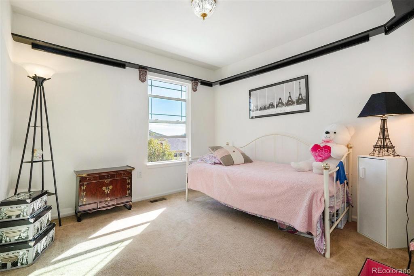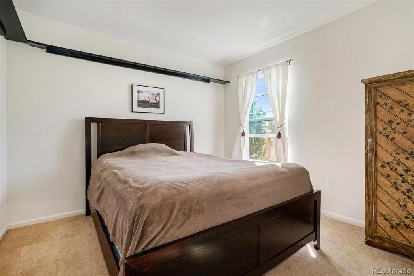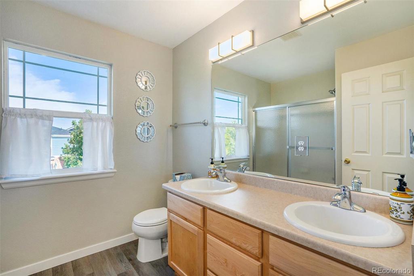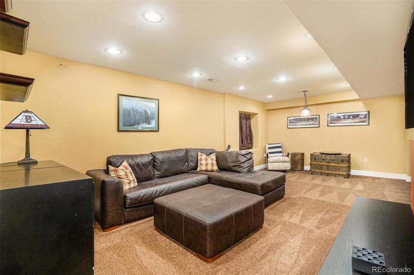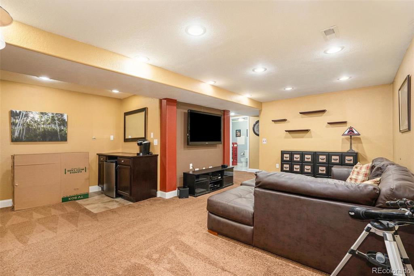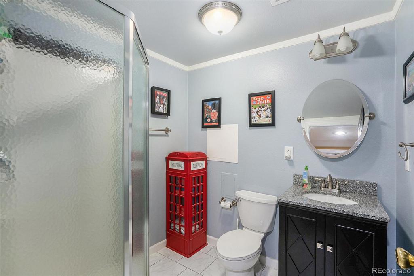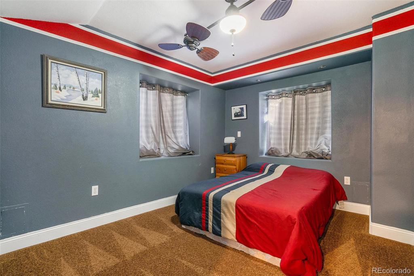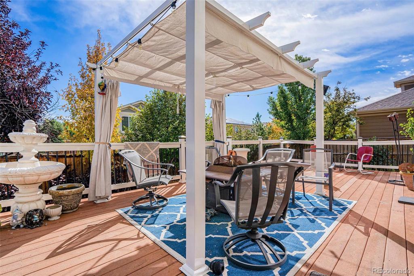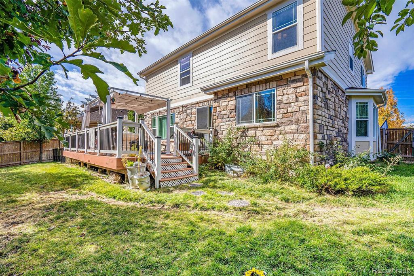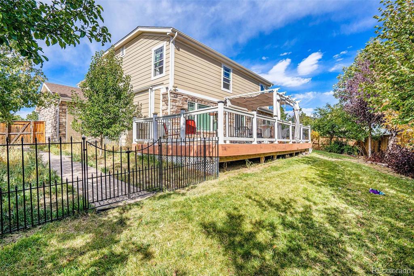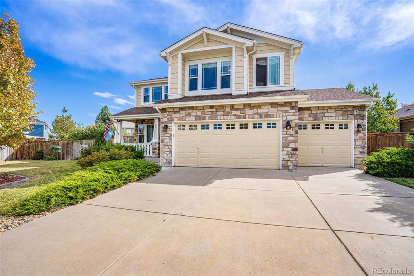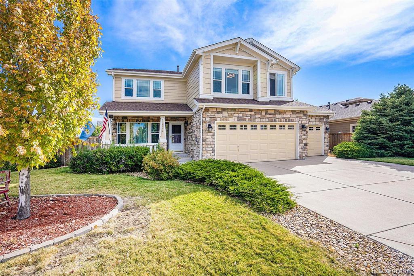Price
$640,000
Sqft
3342.00
Baths
4
Beds
5
Description
Welcome to this stunning 5-bedroom, 4-bathroom house located at 4974 South Elk Street. This beautiful property is now available for sale and offers a remarkable living experience. Step inside and be greeted by an open concept layout that maximizes the sense of space and allows for versatile living arrangements. The large bedrooms throughout the home provide ample space for relaxation and personalization. You'll be impressed by the expansive primary suite with a walk-in closet, complete with a luxurious 5-piece bath for ultimate relaxation. Wake up to west-facing views from the master bedroom, while the other bedrooms upstairs offer charming east-facing views. This home boasts accented tile in the laundry room and main floor bathroom, adding a touch of sophistication to your daily routine. Abundant natural light fills every corner, creating a warm and inviting atmosphere that will make you feel right at home.
Conveniently located close to shops, restaurants, and public transportation, this property offers easy access to everything you need. Take advantage of the clubhouse amenities including a refreshing pool and tennis courts, perfect for staying active or hosting social gatherings. Need more amenities? You're a five minute drive from the Southeast Recreation Center and Field House Gymnasium, which has everything you need and more! Nature enthusiasts will delight in the endless trails surrounding the area, providing countless opportunities to explore and enjoy the great outdoors.
The finished basement is a haven for entertainment with a media room, an additional bedroom, and a bathroom. Whether you're hosting movie nights or accommodating guests, this space offers versatility and comfort.
Don't miss out on the opportunity to call this house your home.
*SELLER OFFERING $8,000 IN SELLER CONCESSIONS, WHICH CAN BE USED TOWARDS A TEMPORARY RATE BUYDOWN OR PERMANENT RATE BUYDOWN, CLOSING COSTS OR UPDATES!!!
Property Level and Sizes
Interior Details
Exterior Details
Land Details
Garage & Parking
Exterior Construction
Financial Details
Schools
Location
Schools
Walk Score®
Contact Me
About Me & My Skills
The Wanzeck Team, which includes Jim's sons Travis and Tyler, specialize in relocation and residential sales. As trusted professionals, advisors, and advocates, they provide solutions to the needs of families, couples, and individuals, and strive to provide clients with opportunities for increased wealth, comfort, and quality shelter.
At RE/MAX Professionals, the Wanzeck Team enjoys the opportunity that the real estate business provides to fulfill the needs of clients on a daily basis. They are dedicated to being trusted professionals who their clients can depend on. If you're moving to Colorado, call Jim for a free relocation package and experience the best in the real estate industry.
My History
In addition to residential sales, Jim is an expert in the relocation segment of the real estate business. He has earned the Circle of Legends Award for earning in excess of $10 million in paid commission income within the RE/MAX system, as well as the Realtor of the Year award from the South Metro Denver Realtor Association (SMDRA). Jim has also served as Chairman of the leading real estate organization, the Metrolist Board of Directors, and REcolorado, the largest Multiple Listing Service in Colorado.
RE/MAX Masters Millennium has been recognized as the top producing single-office RE/MAX franchise in the nation for several consecutive years, and number one in the world in 2017. The company is also ranked among the Top 500 Mega Brokers nationally by REAL Trends and among the Top 500 Power Brokers in the nation by RISMedia. The company's use of advanced technology has contributed to its success.
Jim earned his bachelor’s degree from Colorado State University and his real estate broker’s license in 1980. Following a successful period as a custom home builder, he founded RE/MAX Masters, which grew and evolved into RE/MAX Masters Millennium. Today, the Wanzeck Team is dedicated to helping home buyers and sellers navigate the complexities inherent in today’s real estate transactions. Contact us today to experience superior customer service and the best in the real estate industry.
My Video Introduction
Get In Touch
Complete the form below to send me a message.


 Menu
Menu