4953 S Eaton Parkway
Aurora, CO 80016 — Arapahoe county
Price
$620,000
Sqft
3342.00 SqFt
Baths
4
Beds
5
Description
Welcome home to this rare 2 story, 5 bedroom home with 3-car garage in Tollgate Crossing neighborhood. Step into the home and you are instantly greeted with natural light and warmth of this open yet private space. On the main level, is the living and dining room combo with plenty of room for guests to relax after a nice meal. From the dining room, you will find the updated kitchen with granite countertops, stainless steel appliances (~2 years old) and plenty of cabinets. Guests can sit comfortably at the breakfast nook dining table or in the adjoining family room while enjoying the warmth of the gas fireplace. Also on the main floor, is the separate laundry room, 1/2 bathroom and access to the 3-car garage. From the kitchen you can easily step onto the expansive deck into your private backyard. Let's head upstairs where you will find all 5 bedrooms, one of which is the oversized primary bedroom with 5-piece ensuite bathroom with large walk-in closet. In addition to the large primary suite, the additional four bedrooms all good size with spacoius closets and ceiling fans. In between the two front bedrooms is the beautifully updated full bathroom with double sinks and shower/tub combo. Finished basement has large recreation room with wet bar area and additional space for a home gym or office. The basement also provides an additional bathroom with shower and an extra large storage area with the potential for additional bedrooms or workshop. Enjoy being part of a the community that offers a full social calendar at the community center for the entire family, large community pool, tennis courts, outdoor workout area, several parks and miles of walking/biking/running trials along the Tollgate Creek Path. Short distance to Cherry Creek Schools (Buffalo Trail Elementary and Infinity Middle School), Southlands Mall, Arapahoe County Fairgrounds and E470. Furnace ~1 year old, Water heater ~3 years old.
Property Level and Sizes
SqFt Lot
6970.00
Lot Features
Breakfast Nook, Ceiling Fan(s), Five Piece Bath, Granite Counters, Pantry, Primary Suite, Walk-In Closet(s), Wet Bar
Lot Size
0.16
Basement
Finished,Partial
Interior Details
Interior Features
Breakfast Nook, Ceiling Fan(s), Five Piece Bath, Granite Counters, Pantry, Primary Suite, Walk-In Closet(s), Wet Bar
Appliances
Cooktop, Dishwasher, Disposal, Dryer, Microwave, Oven, Refrigerator, Washer
Electric
Central Air
Flooring
Carpet, Wood
Cooling
Central Air
Heating
Forced Air
Fireplaces Features
Family Room
Exterior Details
Patio Porch Features
Covered,Deck,Front Porch,Patio
Water
Public
Sewer
Public Sewer
Land Details
PPA
3843750.00
Road Surface Type
Paved
Garage & Parking
Parking Spaces
1
Exterior Construction
Roof
Composition
Construction Materials
Brick, Frame
Builder Source
Public Records
Financial Details
PSF Total
$184.02
PSF Finished
$197.31
PSF Above Grade
$257.54
Previous Year Tax
4341.00
Year Tax
2021
Primary HOA Management Type
Professionally Managed
Primary HOA Name
Tollgate Crossing
Primary HOA Phone
720-633-9722
Primary HOA Website
tollgatecrossinghoa.com
Primary HOA Amenities
Clubhouse,Park,Playground,Pool,Tennis Court(s),Trail(s)
Primary HOA Fees Included
Recycling, Trash
Primary HOA Fees
100.00
Primary HOA Fees Frequency
Semi-Annually
Primary HOA Fees Total Annual
200.00
Location
Schools
Elementary School
Buffalo Trail
Middle School
Infinity
High School
Cherokee Trail
Walk Score®
Contact me about this property
James T. Wanzeck
RE/MAX Professionals
6020 Greenwood Plaza Boulevard
Greenwood Village, CO 80111, USA
6020 Greenwood Plaza Boulevard
Greenwood Village, CO 80111, USA
- (303) 887-1600 (Mobile)
- Invitation Code: masters
- jim@jimwanzeck.com
- https://JimWanzeck.com
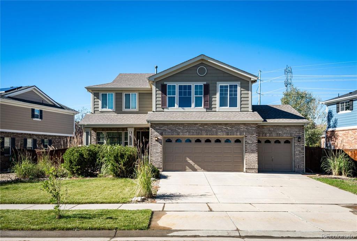
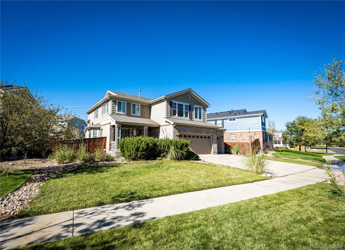
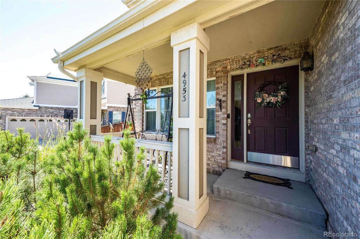
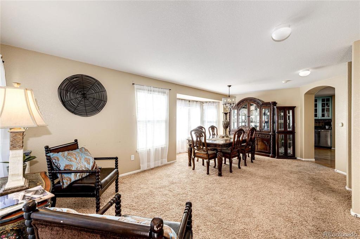
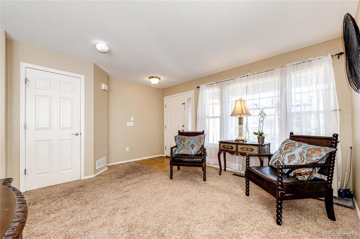
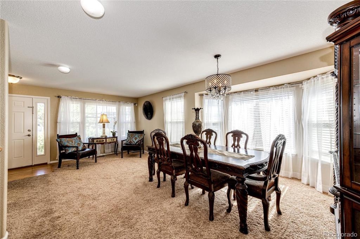
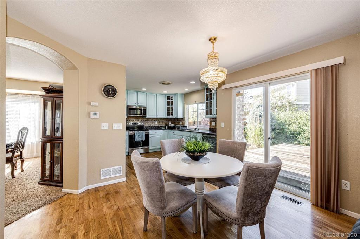
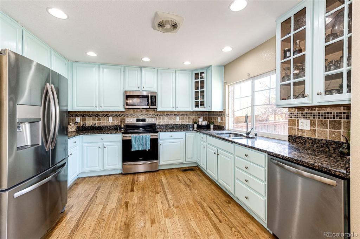
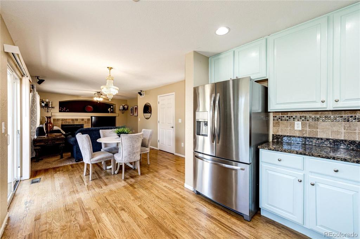
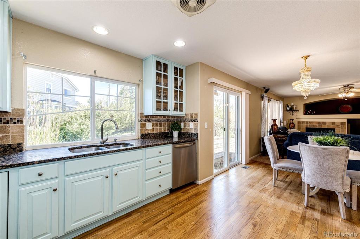
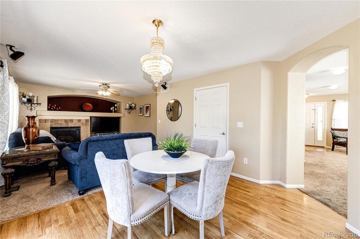
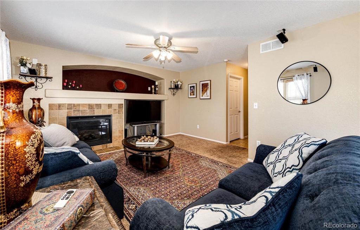
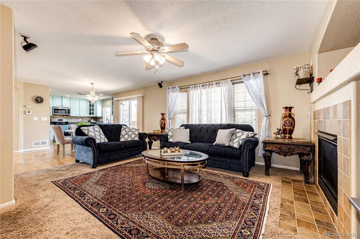
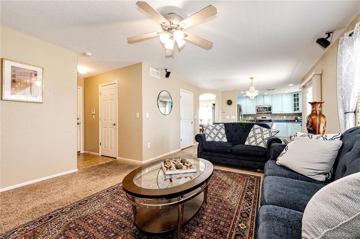
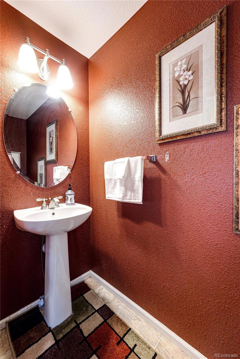
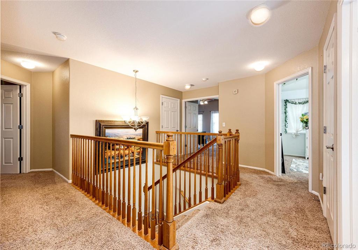
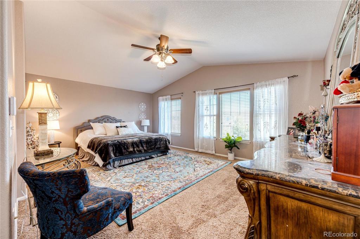
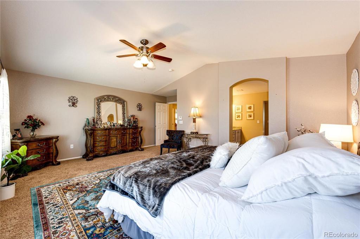
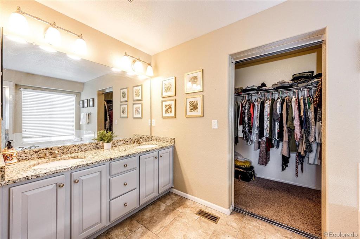
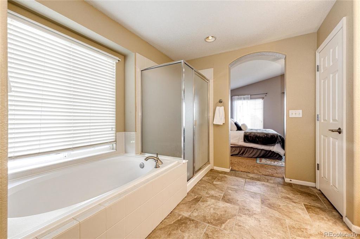
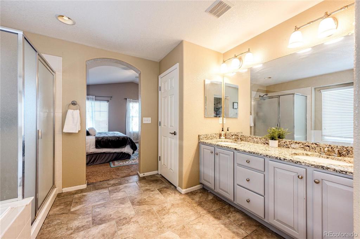
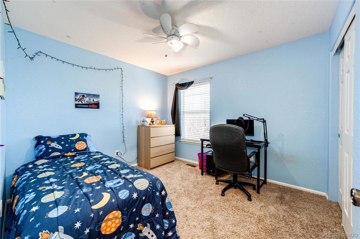
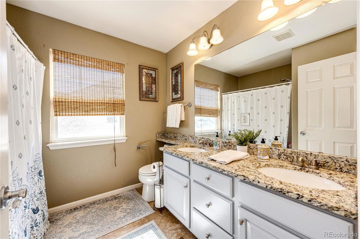
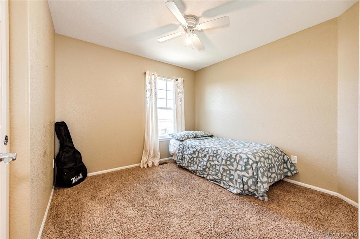
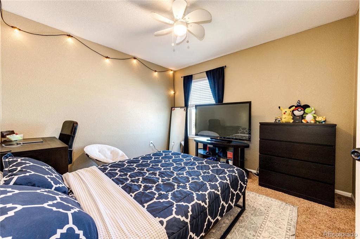
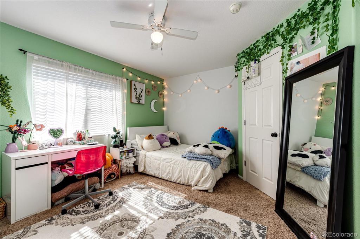
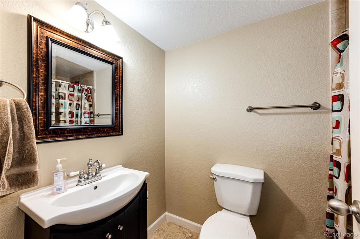
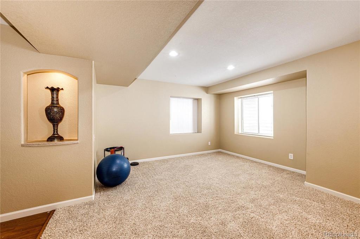
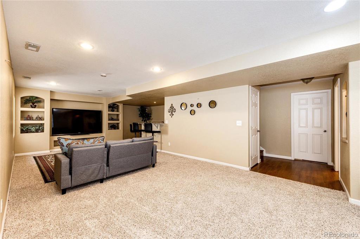
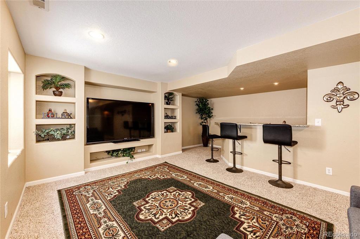
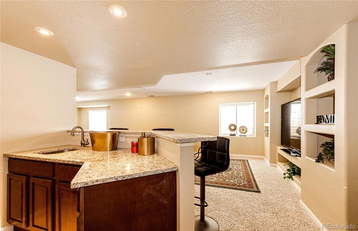
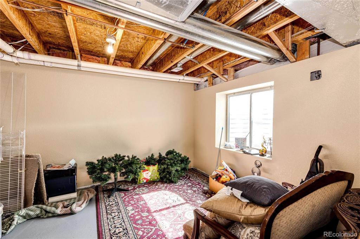
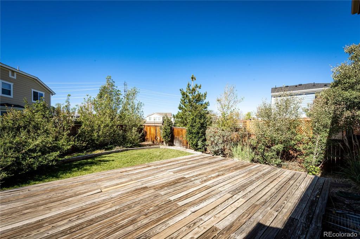
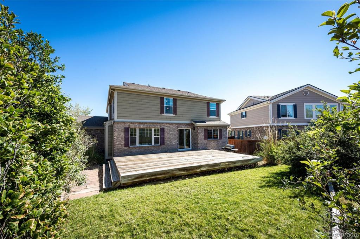
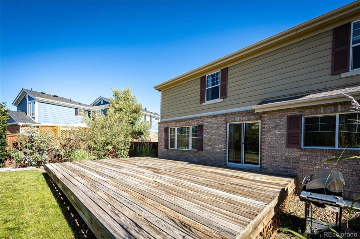
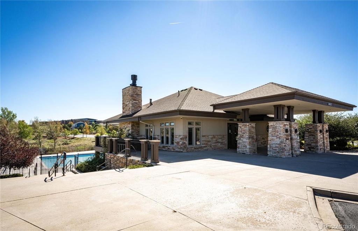
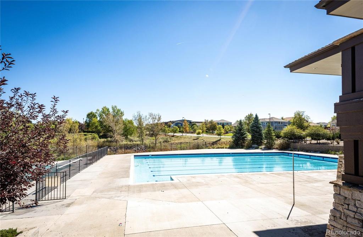
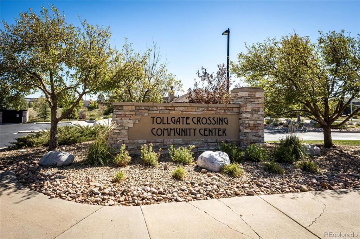
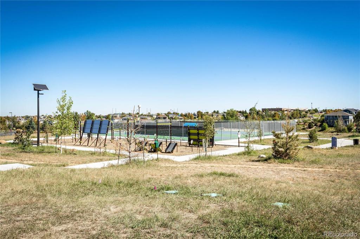
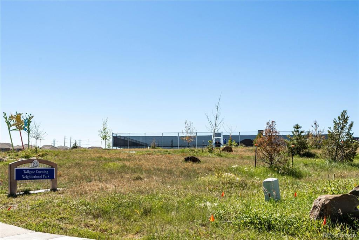


 Menu
Menu


