4903 S Fultondale Way
Aurora, CO 80016 — Arapahoe county
Price
$580,000
Sqft
1968.00 SqFt
Baths
3
Beds
3
Description
Welcome to this well maintained home that boasts a multitude of modern features. This exquisite property offers a perfect blend of comfort, convenience, and style. As you step inside, you'll notice the timeless appeal of the recently refinished wood floors that grace the living spaces. The kitchen, a focal point of the home, showcases a stylish tile backsplash, complemented by newer stainless steel appliances. The bathrooms have been tastefully tiled and updated with a new vanity, and water saver toilets installed in 2021. This residence features a range of energy-efficient enhancements, including a brand-new roof (installed 2022) and seven new windows (completed in 2023). The furnace, AC, and condenser were all replaced in 2022, ensuring optimal comfort throughout the year. A 50-gallon water heater installed in the same year guarantees an ample supply of hot water. Entertain in style with the covered patio (16x24) and expansive concrete patio (16x36) added in 2021, overlooking a professionally landscaped yard with a 10' gate for easy access. The property also comes equipped with a 16x12 storage shed, complete with 220 wiring and a designated pad for a future hot tub. Other notable features include a gas heater (80k BTU) in the garage, upgraded electric with three added circuits, and new laminate flooring in the master bedroom and two guest bedrooms (all completed in fall 2022). The exterior received a fresh coat of paint in 2023, enhancing curb appeal. Residents enjoy easy access to the SE Aurora Rec. Center, Wheatlands YMCA, Aurora Reservoir, Southlands Mall, and the E470 highway, with Denver International Airport just a 20-minute drive away. Don't miss the opportunity to make 4903 S Fultondale Way your new home!
Property Level and Sizes
SqFt Lot
16552.80
Lot Features
Ceiling Fan(s)
Lot Size
0.38
Foundation Details
Slab
Basement
Unfinished
Common Walls
End Unit
Interior Details
Interior Features
Ceiling Fan(s)
Appliances
Dishwasher, Dryer, Gas Water Heater, Oven, Refrigerator, Washer
Laundry Features
In Unit
Electric
Central Air
Flooring
Carpet, Laminate, Wood
Cooling
Central Air
Heating
Forced Air
Utilities
Electricity Available, Internet Access (Wired), Phone Available
Exterior Details
Sewer
Public Sewer
Land Details
Road Frontage Type
Public
Road Responsibility
Public Maintained Road
Road Surface Type
Paved
Garage & Parking
Exterior Construction
Roof
Architecural Shingle
Construction Materials
Brick
Builder Source
Public Records
Financial Details
Previous Year Tax
3946.00
Year Tax
2022
Primary HOA Name
Tollgate Crossing
Primary HOA Phone
720-633-9722
Primary HOA Amenities
Park, Playground, Pool
Primary HOA Fees Included
Maintenance Grounds
Primary HOA Fees
150.00
Primary HOA Fees Frequency
Semi-Annually
Location
Schools
Elementary School
Buffalo Trail
Middle School
Infinity
High School
Cherokee Trail
Walk Score®
Contact me about this property
James T. Wanzeck
RE/MAX Professionals
6020 Greenwood Plaza Boulevard
Greenwood Village, CO 80111, USA
6020 Greenwood Plaza Boulevard
Greenwood Village, CO 80111, USA
- (303) 887-1600 (Mobile)
- Invitation Code: masters
- jim@jimwanzeck.com
- https://JimWanzeck.com
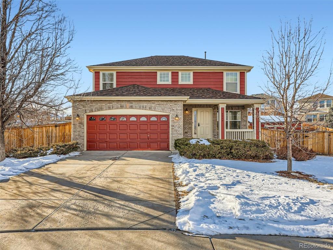
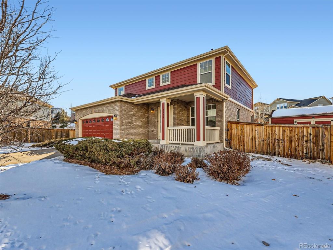
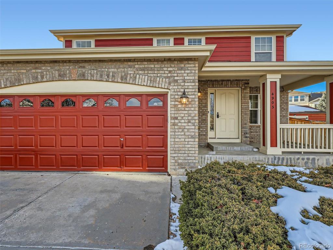
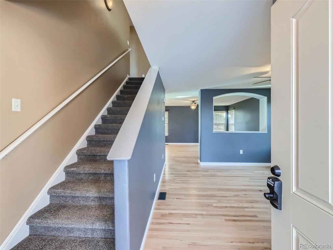
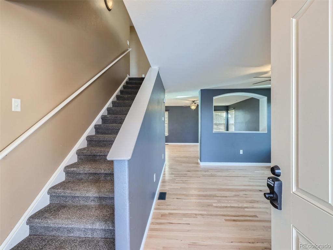
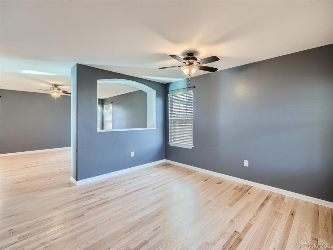
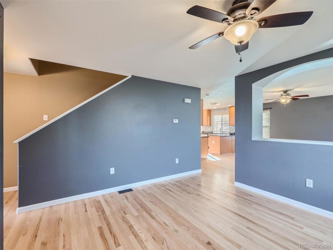
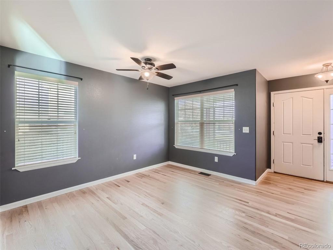
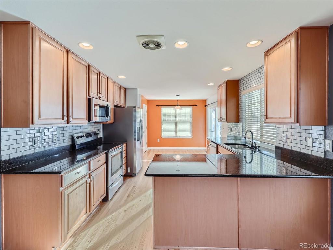
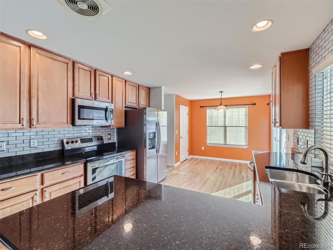
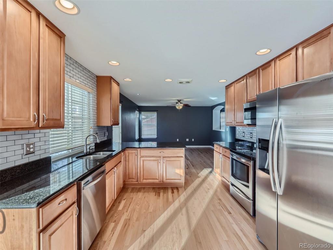
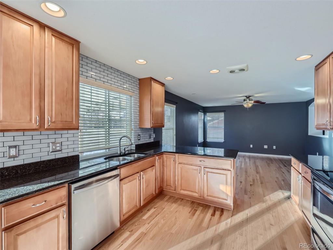
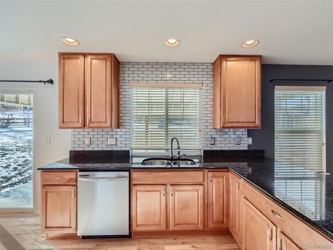
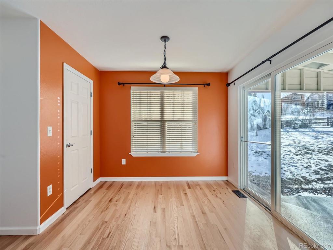
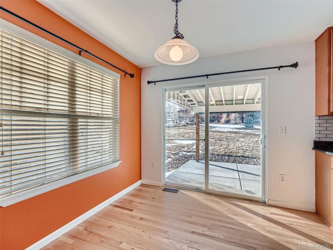
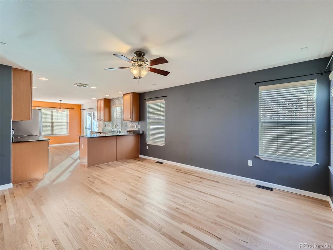
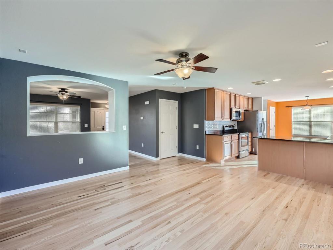
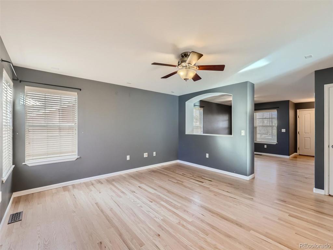
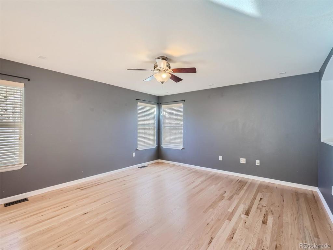
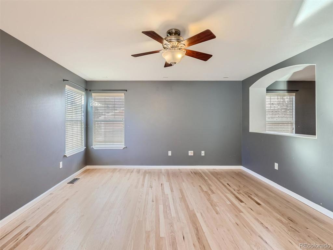
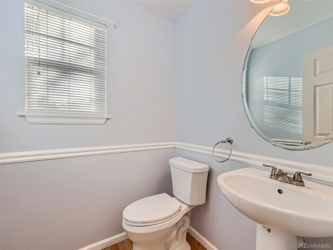
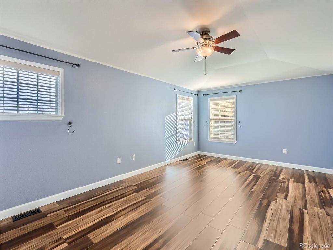
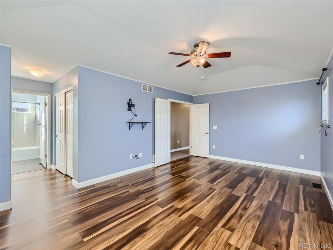
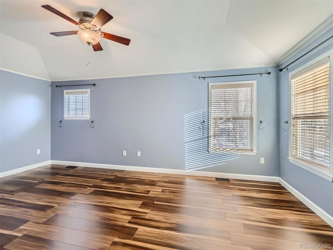
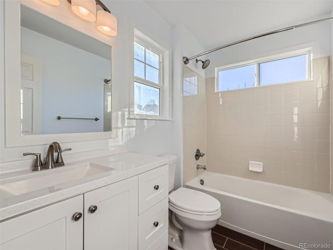
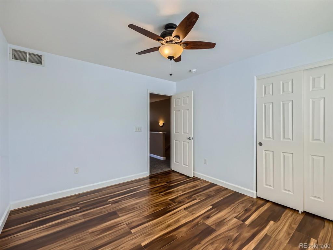
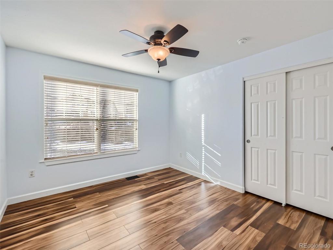
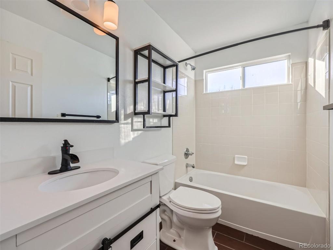
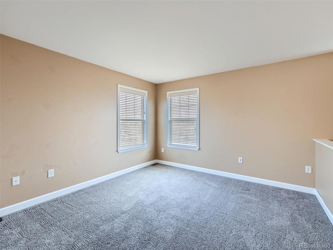
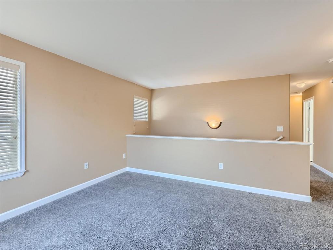
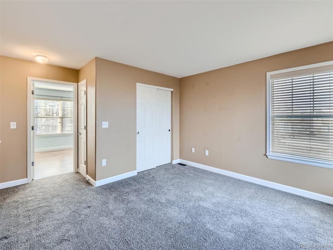
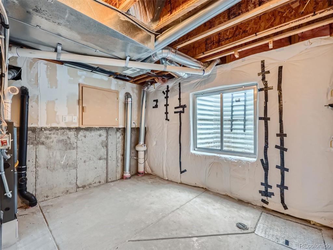
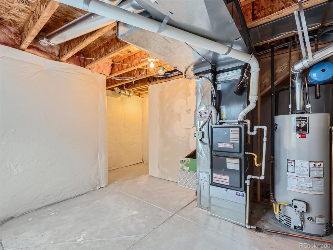
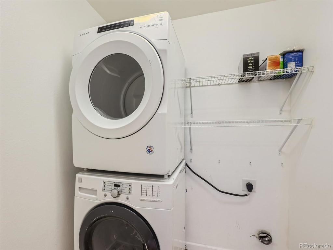
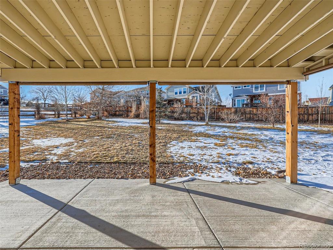
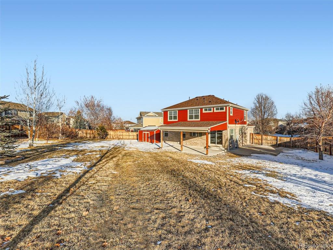
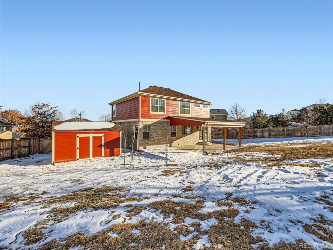
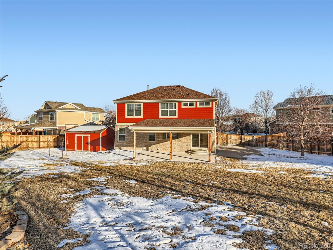
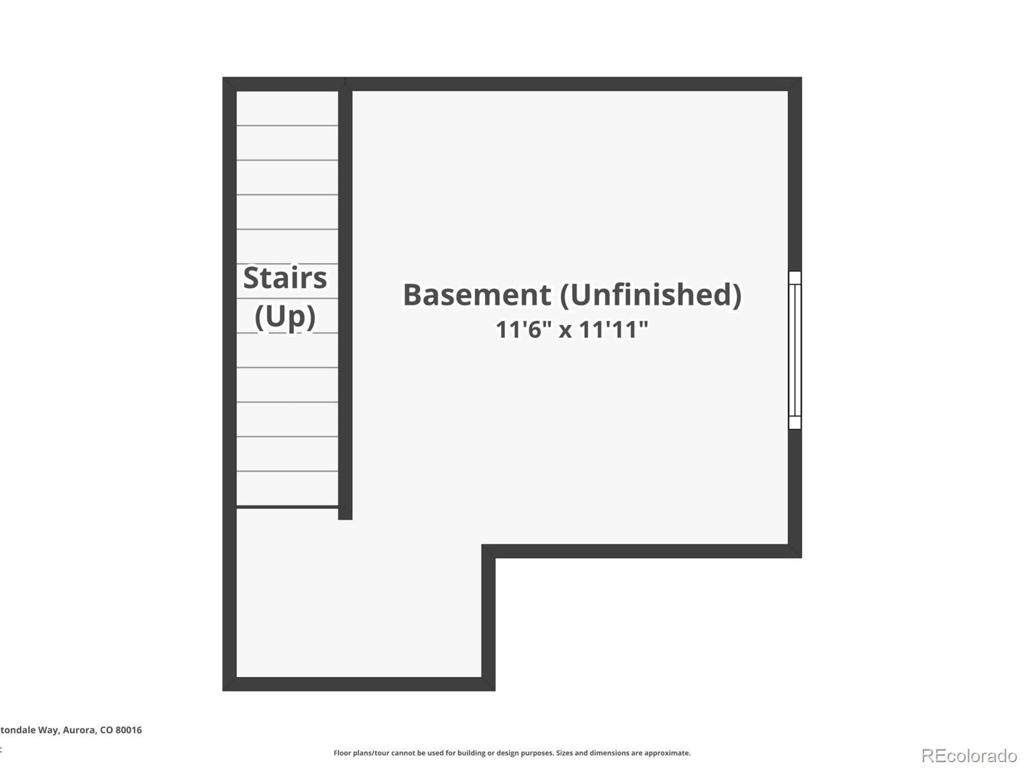
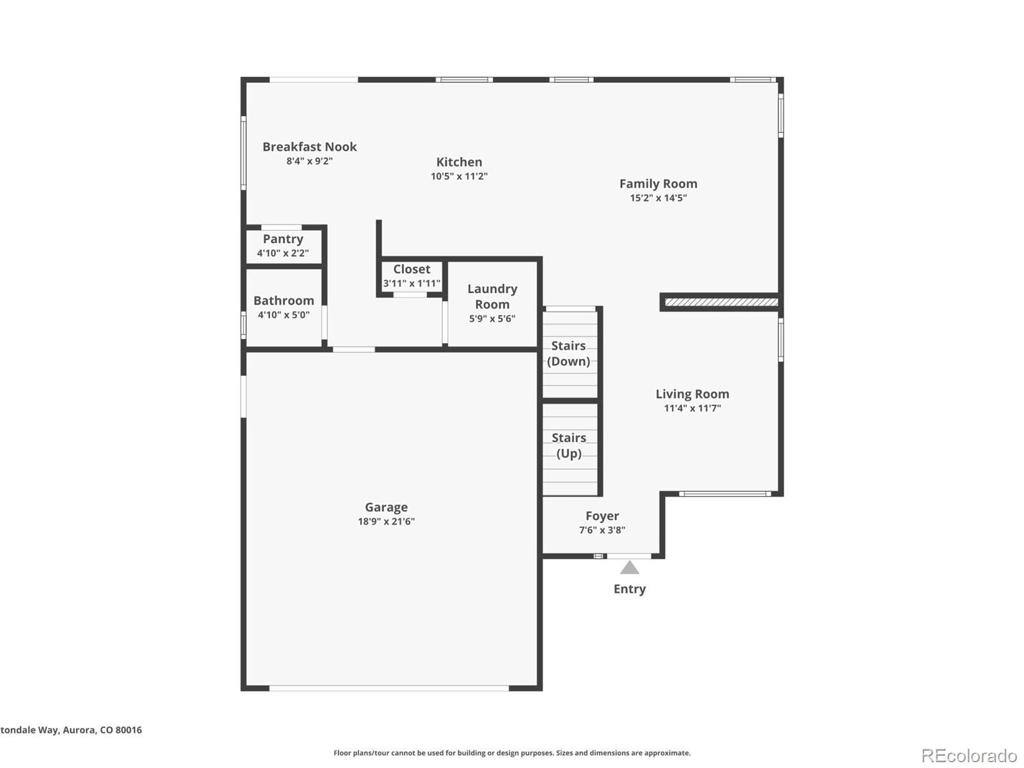
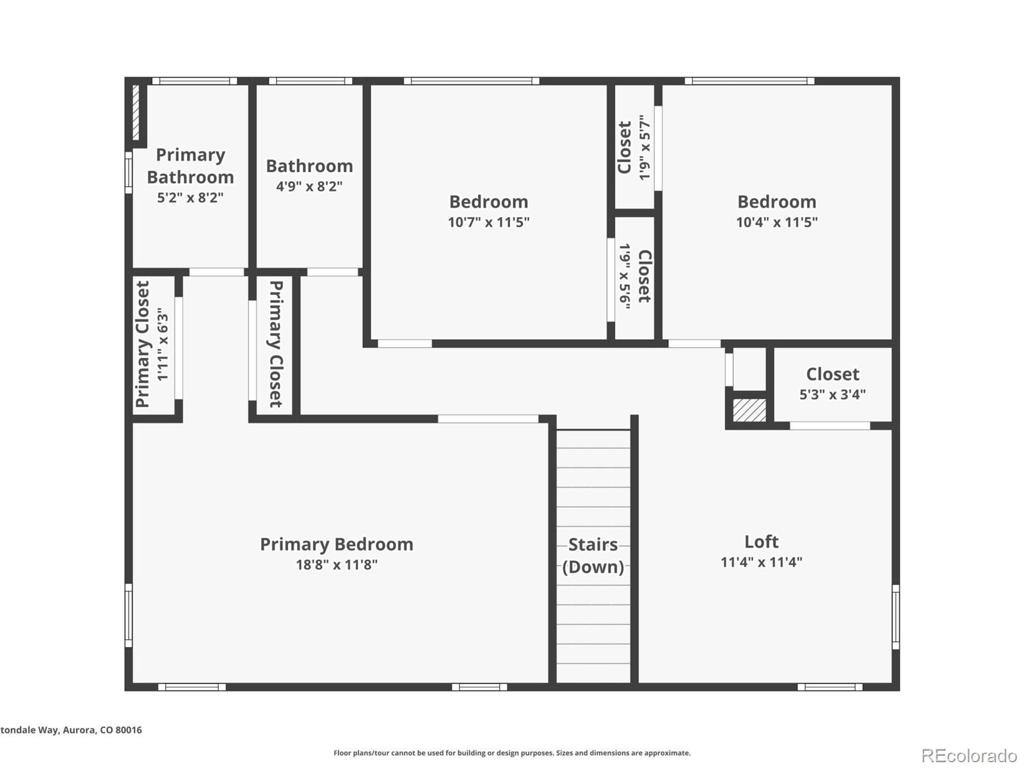


 Menu
Menu


