4786 S Elk Way
Aurora, CO 80016 — Arapahoe county
Price
$599,500
Sqft
2823.00 SqFt
Baths
4
Beds
5
Description
Welcome to your dream home! Move-in ready for 2024, this beautiful 5-bedroom home is the perfect place! With 4 baths and plenty of space, it's the ideal setting for creating lasting memories.
As you step inside, you'll be greeted by plenty of light, open concept, tile flooring throughout the main level, and convenient powder room next to foyer. There is newly updated carpet in all bedrooms. The walkout basement has also been recently renovated, including a newly remodeled bathroom. The 5th bedroom can be used as a bonus room or an additional bedroom, providing even more flexibility for your needs.
One of the highlights of this home is the abundance of natural light that pours in through every window. Whether you're cooking in the kitchen, relaxing in the living room, or getting ready in the primary bedroom, you'll always be surrounded by beautiful natural light.
The primary bedroom also features a walk-in closet and private bathroom, giving you your own secluded space to unwind after a long day.
But that's not all - this home is located in the highly desired Cherry Creek 5 school district, providing top-notch education opportunities.
Additionally, you'll have access to plenty of walking trails and parks, perfect for staying active and enjoying the beautiful Colorado weather. Need to cool off? No problem - take a dip in the community pool, enjoy the clubhouse, or invite a friend for a round of tennis.
For your furry friends, there's a convenient gated dog run in the backyard.
Speaking of the backyard, it's huge and features a stunning stamped concrete patio - perfect for hosting outdoor gatherings and enjoying the fresh air.
Don't miss out on this amazing opportunity to make this beautiful home yours. Schedule a viewing today and prepare to fall in love with everything!
Property Level and Sizes
SqFt Lot
6098.40
Lot Features
Ceiling Fan(s), Eat-in Kitchen, High Ceilings, Open Floorplan, Pantry, Smoke Free, Walk-In Closet(s)
Lot Size
0.14
Foundation Details
Concrete Perimeter, Slab
Basement
Finished, Sump Pump, Walk-Out Access
Interior Details
Interior Features
Ceiling Fan(s), Eat-in Kitchen, High Ceilings, Open Floorplan, Pantry, Smoke Free, Walk-In Closet(s)
Appliances
Cooktop, Dishwasher, Microwave, Oven, Refrigerator
Electric
Central Air
Flooring
Carpet, Tile
Cooling
Central Air
Heating
Forced Air
Fireplaces Features
Family Room
Utilities
Cable Available, Electricity Connected, Internet Access (Wired), Natural Gas Connected, Phone Connected
Exterior Details
Features
Dog Run, Rain Gutters
Water
Public
Sewer
Public Sewer
Land Details
Road Frontage Type
Public
Road Responsibility
Public Maintained Road
Road Surface Type
Paved
Garage & Parking
Parking Features
Concrete
Exterior Construction
Roof
Composition
Construction Materials
Brick, Vinyl Siding
Exterior Features
Dog Run, Rain Gutters
Window Features
Double Pane Windows
Security Features
Carbon Monoxide Detector(s), Smoke Detector(s)
Builder Source
Public Records
Financial Details
Previous Year Tax
3772.00
Year Tax
2022
Primary HOA Name
Tollgate Crossing
Primary HOA Phone
720-633-9722
Primary HOA Amenities
Clubhouse, Park, Playground, Pool, Trail(s)
Primary HOA Fees Included
Maintenance Grounds, Trash
Primary HOA Fees
300.00
Primary HOA Fees Frequency
Annually
Location
Schools
Elementary School
Buffalo Trail
Middle School
Infinity
High School
Cherokee Trail
Walk Score®
Contact me about this property
James T. Wanzeck
RE/MAX Professionals
6020 Greenwood Plaza Boulevard
Greenwood Village, CO 80111, USA
6020 Greenwood Plaza Boulevard
Greenwood Village, CO 80111, USA
- (303) 887-1600 (Mobile)
- Invitation Code: masters
- jim@jimwanzeck.com
- https://JimWanzeck.com
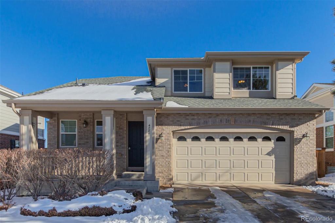
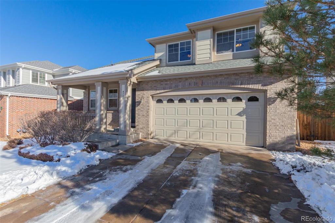
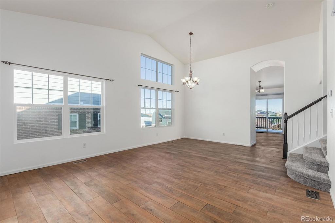
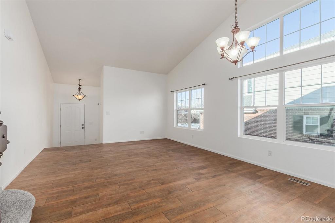
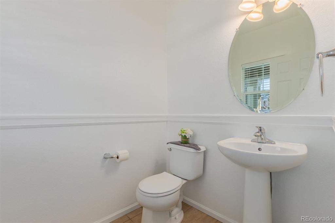
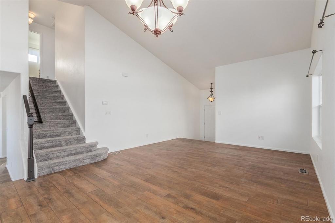
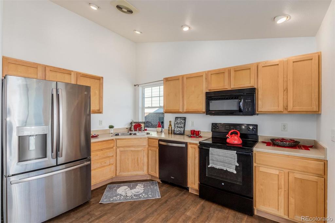
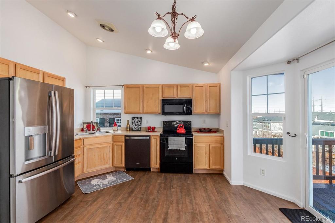
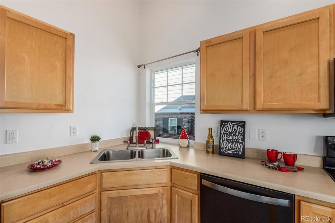
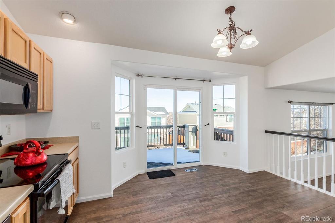
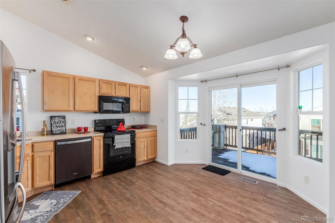
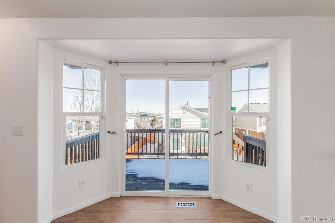
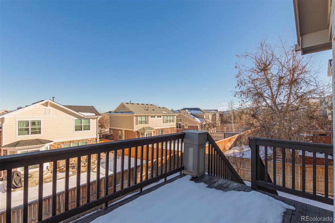
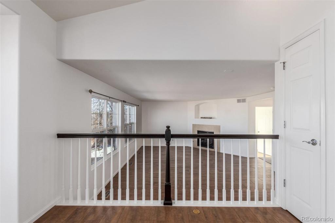
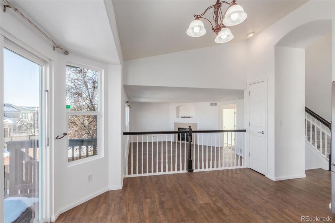
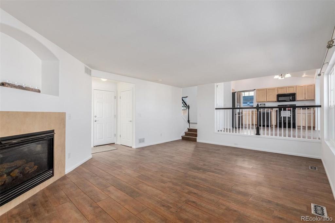
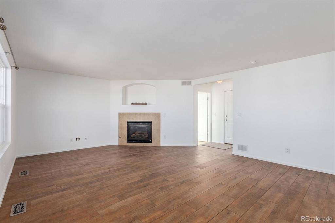
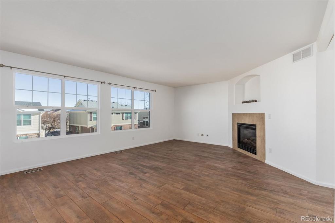
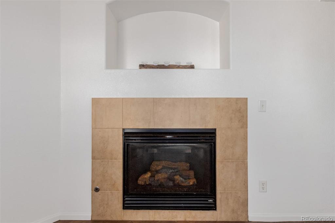
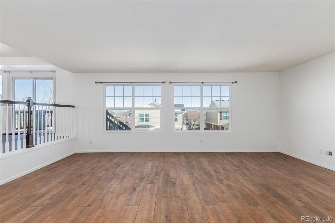
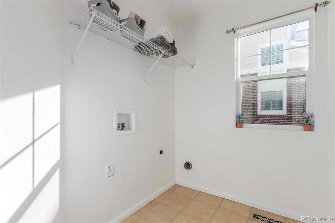
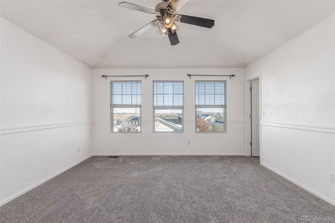
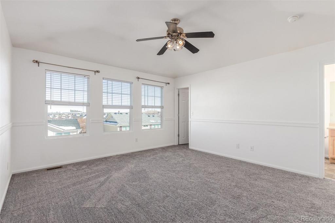
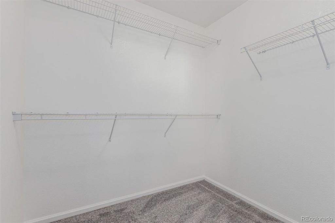
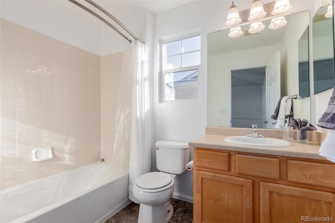
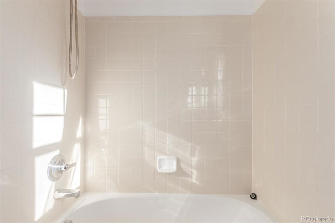
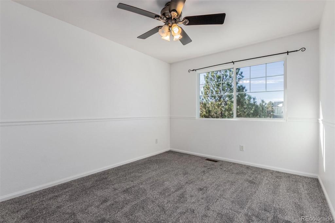
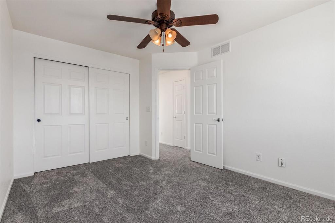
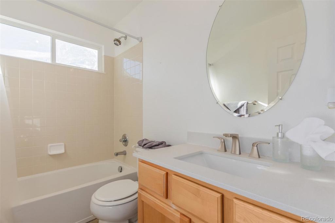
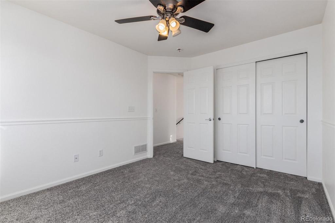
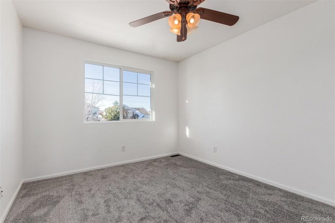
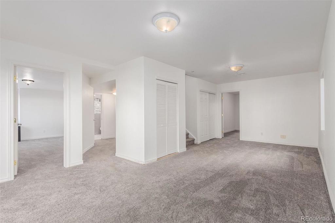
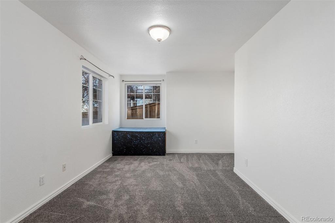
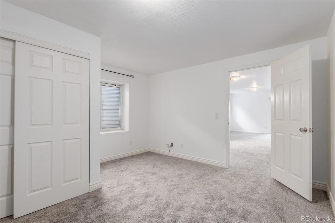
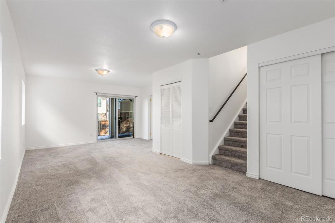
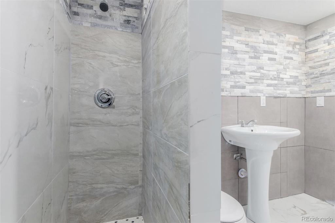
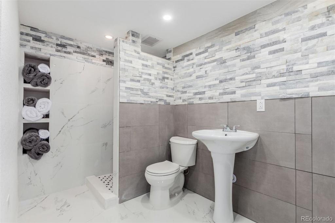
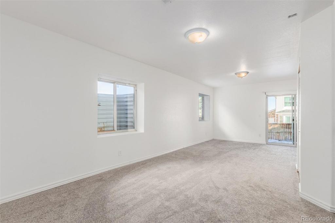
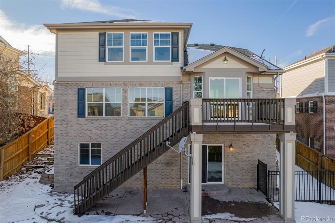
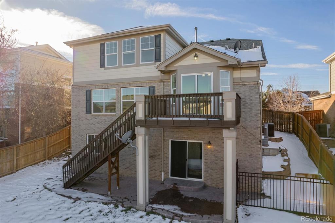
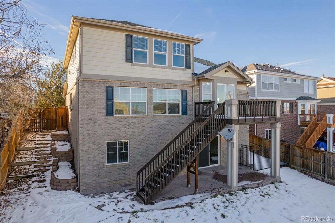
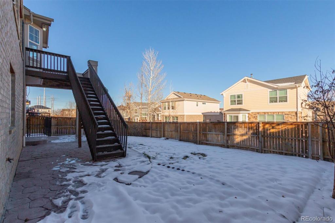
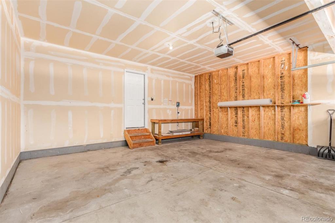
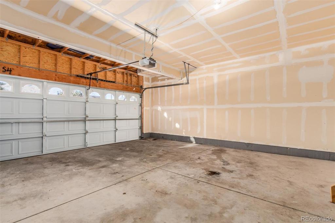


 Menu
Menu


