4730 S Catawba Street
Aurora, CO 80016 — Arapahoe county
Price
$607,900
Sqft
3677.00 SqFt
Baths
2
Beds
3
Description
Stunning brick ranch on large corner lot with 3 car garage. This home features extended hardwood floors, open floor plan and high ceilings. The great room is so spacious and is highlighted by a gas fireplace, vaulted ceiling with fan, surround sound and is open to both the kitchen and dining room. The large kitchen has 42" maple cabinets, granite tile counters, hardwood floor, large pantry and breakfast bar. It has additional recessed lights and there is tons of cabinet and counter space. The adjoining dining room overlooks the beautiful backyard and is perfect for entertaining. The primary bedroom is situated for privacy and is such a great size and features a has a bay window and luxurious 5 piece bath with newer glass block window, split sinks, soaking tub and large mirrored walk in closet. The 3rd bedroom can also be a study featuring french doors. Seller will be installing closet prior to closing if buyer does not want study. and prefers a bedroom. You will fall in love with the backyard with an extended patio for family fun, sitting out and barbeques. The fully fenced yard is beautifully landscaped. Full basement with rough in plumbing is ready to be finished. Roof, exterior paint and shutters are approximately 2 years old. Garage is insulated and drywalled with high ceiling for storage and new garage doors. Great community amenities - park right down the street, pool and beautifully remodeled clubhouse. Cherry Creek schools and close to Southlands mall, shopping and dining. This is the original owner and this home has been meticulously cared for. You will fall in love.
Property Level and Sizes
SqFt Lot
7840.80
Lot Features
Ceiling Fan(s), Entrance Foyer, Five Piece Bath, Granite Counters, High Ceilings, High Speed Internet, Open Floorplan, Pantry, Primary Suite, Smoke Free, Sound System, Vaulted Ceiling(s), Walk-In Closet(s)
Lot Size
0.18
Foundation Details
Slab
Basement
Bath/Stubbed, Unfinished
Interior Details
Interior Features
Ceiling Fan(s), Entrance Foyer, Five Piece Bath, Granite Counters, High Ceilings, High Speed Internet, Open Floorplan, Pantry, Primary Suite, Smoke Free, Sound System, Vaulted Ceiling(s), Walk-In Closet(s)
Appliances
Dishwasher, Disposal, Microwave, Oven, Range, Refrigerator, Self Cleaning Oven
Electric
Central Air
Flooring
Carpet, Laminate, Tile, Wood
Cooling
Central Air
Heating
Forced Air
Fireplaces Features
Great Room
Utilities
Cable Available, Electricity Available, Electricity Connected, Internet Access (Wired), Phone Available, Phone Connected
Exterior Details
Features
Private Yard
Water
Public
Sewer
Public Sewer
Land Details
Road Frontage Type
Public
Road Responsibility
Public Maintained Road
Road Surface Type
Paved
Garage & Parking
Parking Features
Concrete, Dry Walled, Exterior Access Door, Insulated Garage, Lighted
Exterior Construction
Roof
Composition
Construction Materials
Brick, Frame, Wood Siding
Exterior Features
Private Yard
Window Features
Bay Window(s), Double Pane Windows, Window Coverings, Window Treatments
Security Features
Carbon Monoxide Detector(s), Smoke Detector(s)
Builder Source
Public Records
Financial Details
Previous Year Tax
4702.00
Year Tax
2023
Primary HOA Name
Tollgate Crossing Metro
Primary HOA Phone
720-633-9722
Primary HOA Amenities
Clubhouse, Park, Pool
Primary HOA Fees Included
Trash
Primary HOA Fees
150.00
Primary HOA Fees Frequency
Semi-Annually
Location
Schools
Elementary School
Buffalo Trail
Middle School
Infinity
High School
Cherokee Trail
Walk Score®
Contact me about this property
James T. Wanzeck
RE/MAX Professionals
6020 Greenwood Plaza Boulevard
Greenwood Village, CO 80111, USA
6020 Greenwood Plaza Boulevard
Greenwood Village, CO 80111, USA
- (303) 887-1600 (Mobile)
- Invitation Code: masters
- jim@jimwanzeck.com
- https://JimWanzeck.com
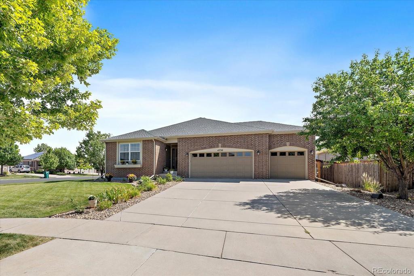
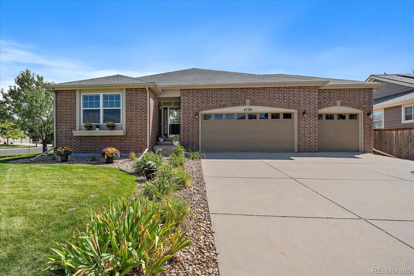
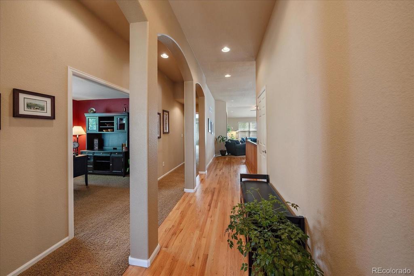
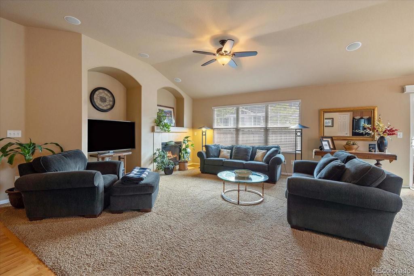
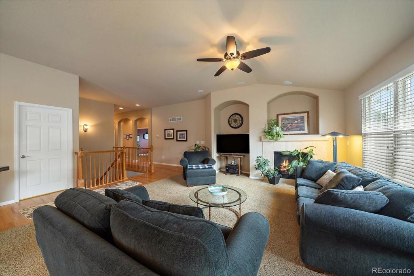
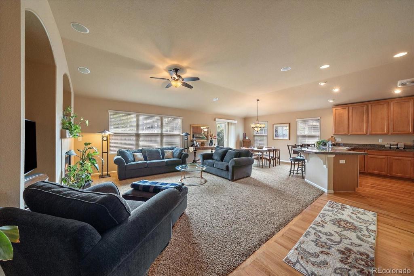
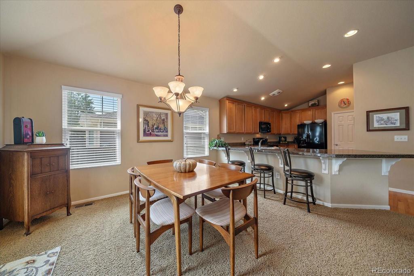
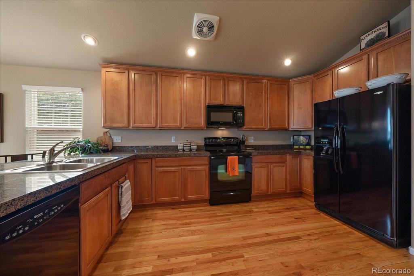
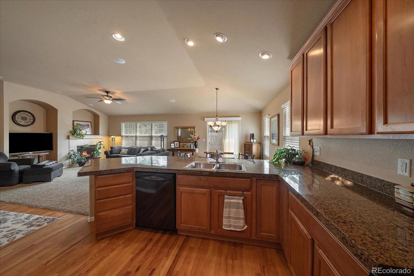
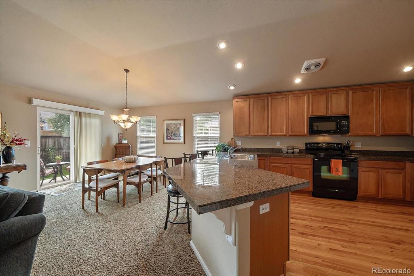
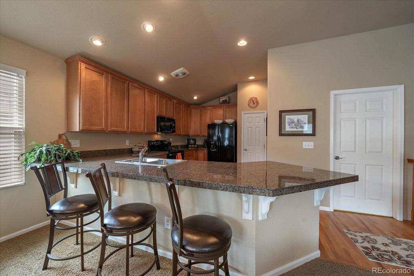
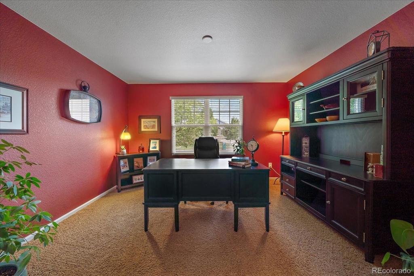
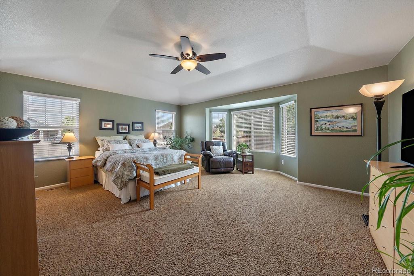
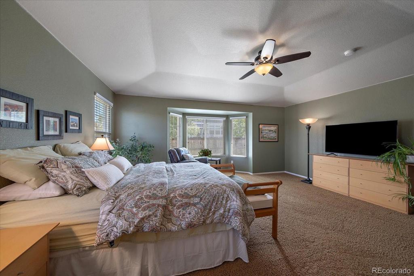
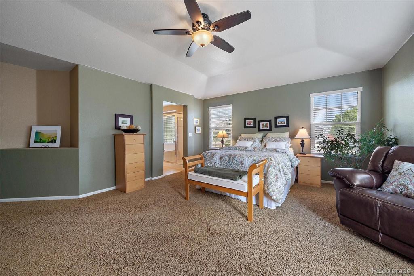
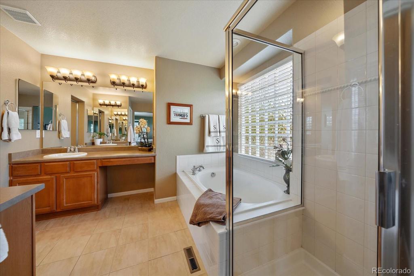
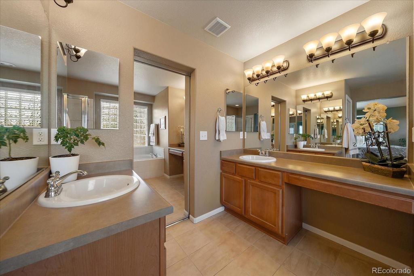
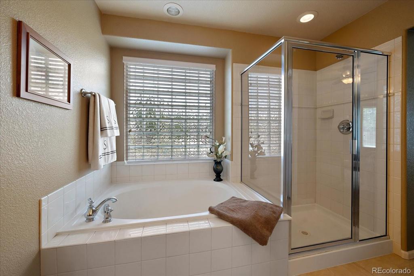
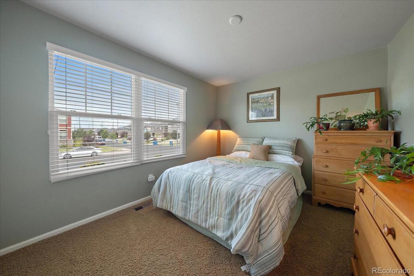
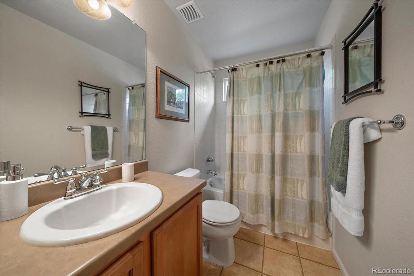
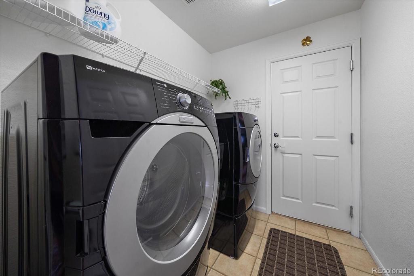
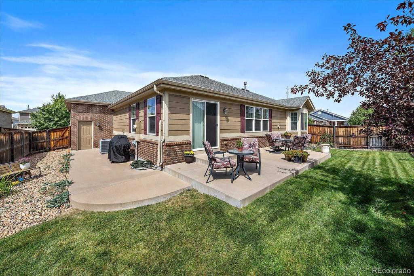
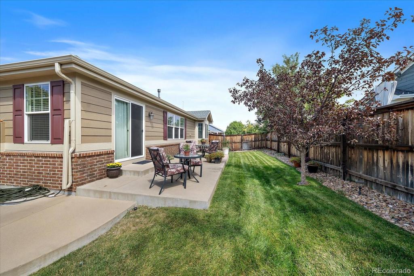
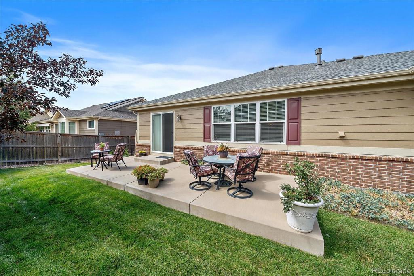
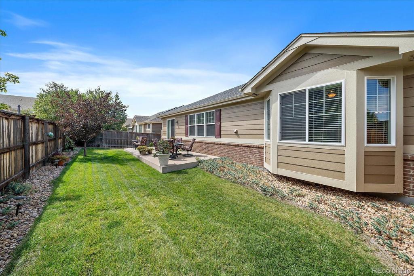
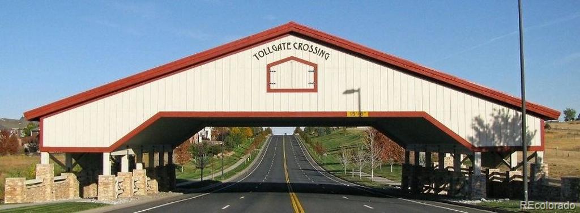
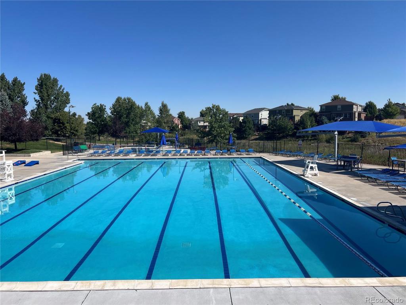
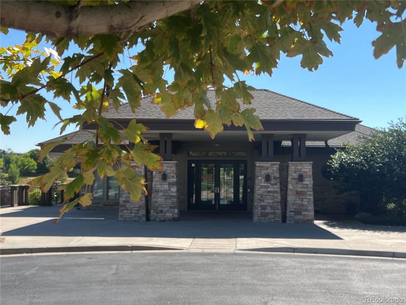
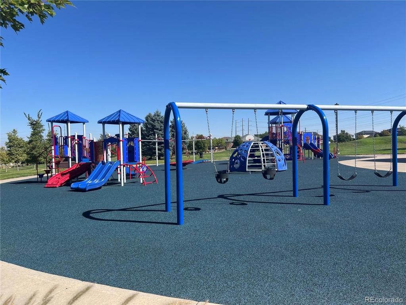


 Menu
Menu


