24601 E Whitaker Circle
Aurora, CO 80016 — Arapahoe county
Price
$689,000
Sqft
3189.00 SqFt
Baths
4
Beds
4
Description
REDUCED $10,000 - DON'T MISS THIS OPPORTUNITY!
Introducing this stunning property located in the highly sought-after Tollgate Crossing community of Aurora, CO. With 4 bedrooms, 3.5 bathrooms, and a spacious 3,189 square feet of living space, this single-family home offers the perfect combination of comfort and style.
As you enter the home, you are greeted by a grand entrance foyer with dark hardwood flooring and ornamental molding, setting the tone for the elegance found throughout. The living room is a welcoming space, featuring a cozy fireplace, dark hardwood floors, and a high ceiling with a ceiling fan. The kitchen is a chef's dream, boasting light stone countertops, wood-type flooring, and appliances with stainless steel finishes. The breakfast nook offers a serene setting, with a textured ceiling and a fireplace.
The primary bedroom is a true sanctuary, with a vaulted ceiling, plush carpet, and a ceiling fan. The bathroom features hardwood flooring and a luxurious shower. Additional bedrooms provide ample space for a home office or guest rooms, with dark carpet, ceiling fans, and ornamental molding.
Outside, you'll find a deck and a yard, perfect for enjoying the beautiful Colorado weather. The Tollgate Crossing community offers a clubhouse, pool, and playground, providing residents with a variety of amenities to enjoy.
Spacious 4 bed, 4 bath retreat near the city with greenbelt views. Open floor plan, renovated kitchen, formal dining. New appliances, granite countertops. Oversized 2 car garage, solar panels, newer paint, roof, water heater, and HVAC. Generous master suite with 5-piece bath. Finished walk-out basement with home theater, wet bar, luxury bathroom, 4th bedroom. Community pool, clubhouse, park, trails.
Property Level and Sizes
SqFt Lot
6970.00
Lot Features
Built-in Features, Ceiling Fan(s), Five Piece Bath, Granite Counters, High Ceilings, In-Law Floor Plan, Jet Action Tub, Kitchen Island, Open Floorplan, Pantry, Primary Suite, Smoke Free, Utility Sink, Vaulted Ceiling(s)
Lot Size
0.16
Foundation Details
Concrete Perimeter
Basement
Bath/Stubbed, Exterior Entry, Finished, Partial, Walk-Out Access
Interior Details
Interior Features
Built-in Features, Ceiling Fan(s), Five Piece Bath, Granite Counters, High Ceilings, In-Law Floor Plan, Jet Action Tub, Kitchen Island, Open Floorplan, Pantry, Primary Suite, Smoke Free, Utility Sink, Vaulted Ceiling(s)
Appliances
Dishwasher, Disposal, Gas Water Heater, Microwave, Oven, Refrigerator
Electric
Central Air
Flooring
Carpet, Tile, Wood
Cooling
Central Air
Heating
Active Solar, Forced Air
Fireplaces Features
Gas, Living Room
Utilities
Electricity Available, Electricity Connected, Natural Gas Available, Natural Gas Connected
Exterior Details
Features
Fire Pit, Garden, Private Yard, Rain Gutters
Water
Public
Sewer
Public Sewer
Land Details
Road Frontage Type
Public
Road Responsibility
Public Maintained Road
Road Surface Type
Paved
Garage & Parking
Exterior Construction
Roof
Composition
Construction Materials
Brick, Wood Siding
Exterior Features
Fire Pit, Garden, Private Yard, Rain Gutters
Window Features
Bay Window(s), Double Pane Windows, Window Coverings
Security Features
Carbon Monoxide Detector(s), Security System, Smoke Detector(s)
Builder Source
Public Records
Financial Details
Previous Year Tax
3725.00
Year Tax
2022
Primary HOA Name
Tollgate Crossing
Primary HOA Phone
720-633-9722
Primary HOA Amenities
Clubhouse, Pool, Tennis Court(s), Trail(s)
Primary HOA Fees Included
Recycling, Trash
Primary HOA Fees
300.00
Primary HOA Fees Frequency
Annually
Location
Schools
Elementary School
Buffalo Trail
Middle School
Infinity
High School
Cherokee Trail
Walk Score®
Contact me about this property
James T. Wanzeck
RE/MAX Professionals
6020 Greenwood Plaza Boulevard
Greenwood Village, CO 80111, USA
6020 Greenwood Plaza Boulevard
Greenwood Village, CO 80111, USA
- (303) 887-1600 (Mobile)
- Invitation Code: masters
- jim@jimwanzeck.com
- https://JimWanzeck.com
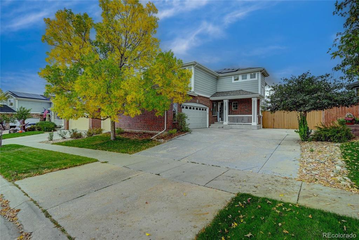
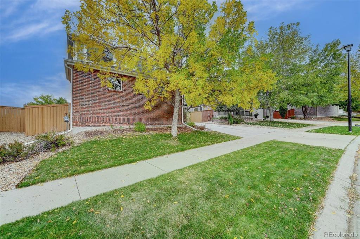
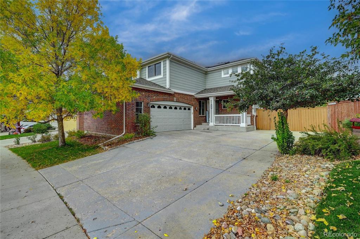
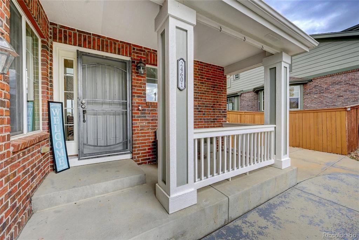
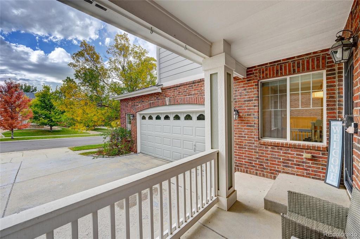
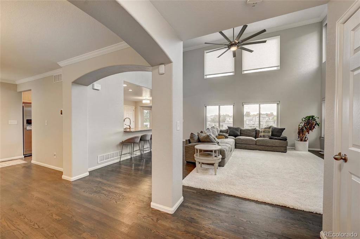
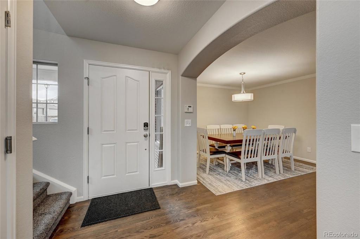
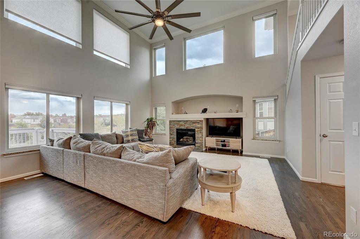
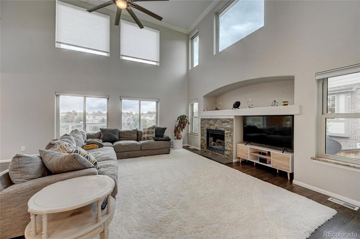
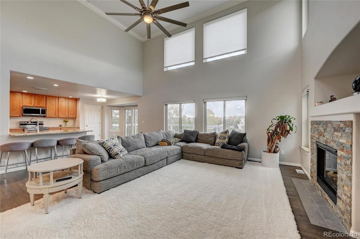
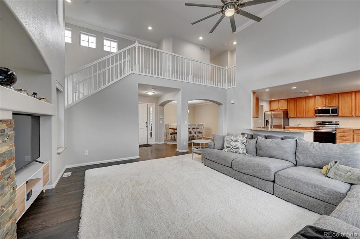
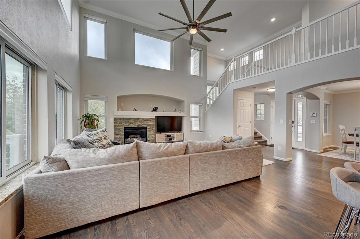
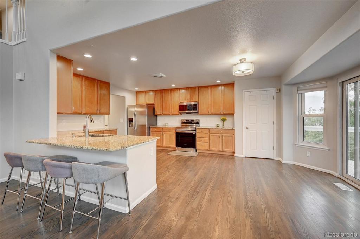
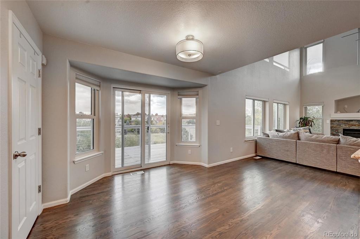
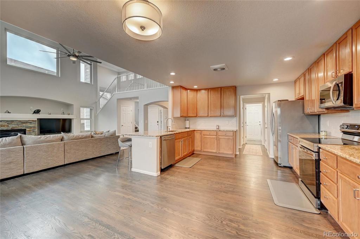
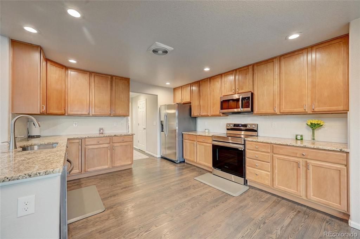
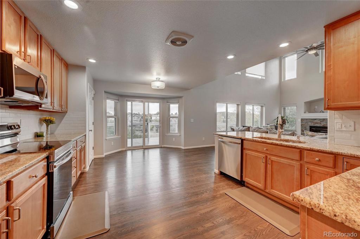
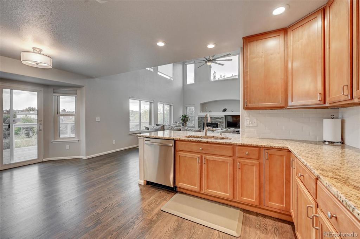
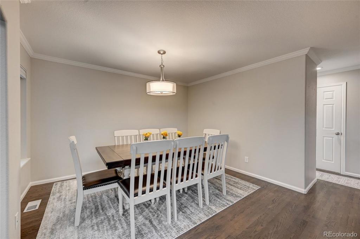
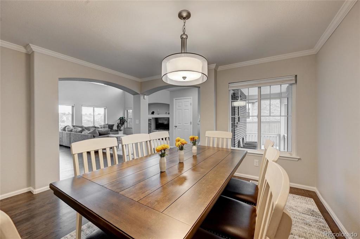
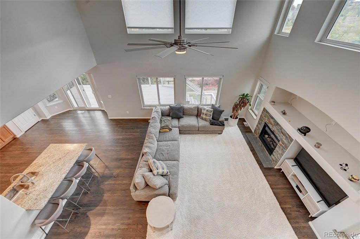
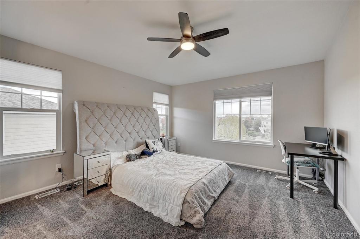
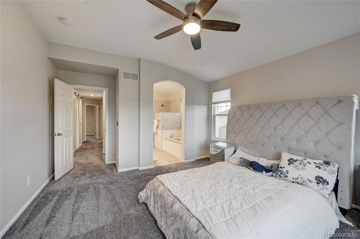
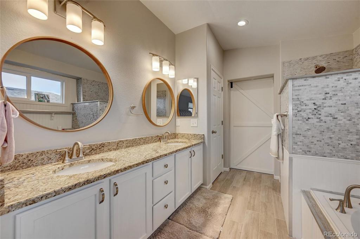
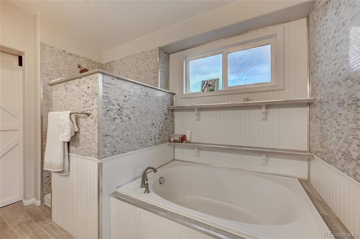
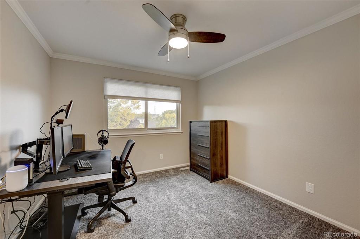
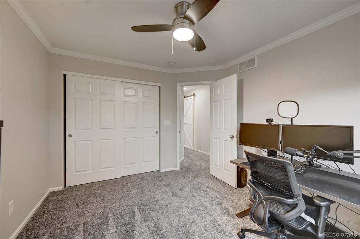
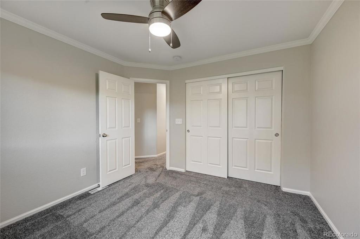
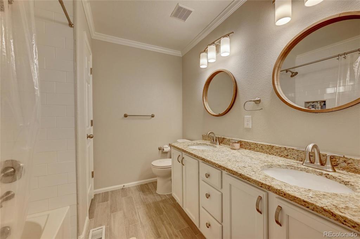
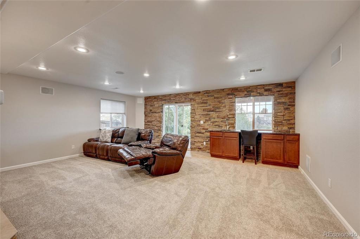
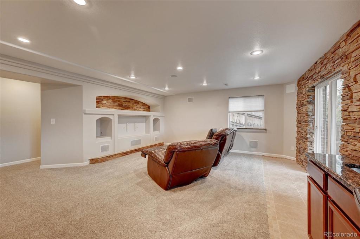
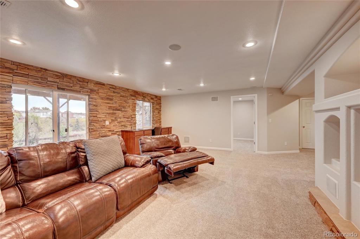
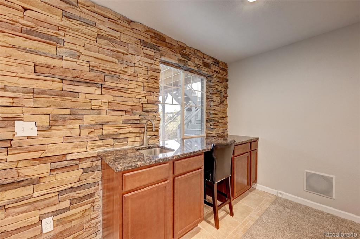
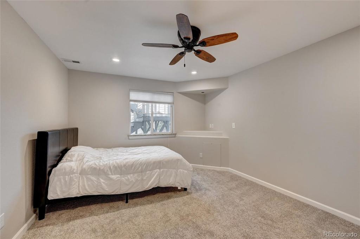
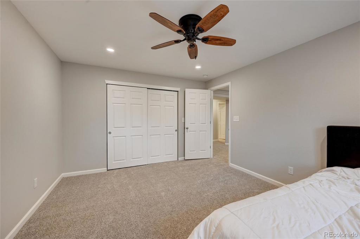
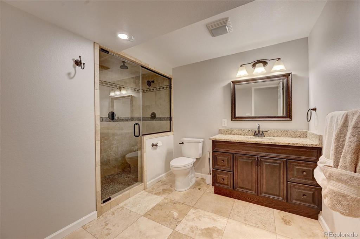
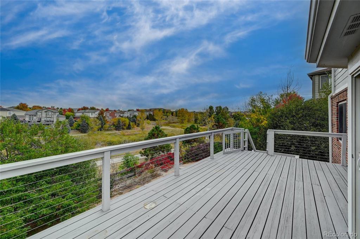
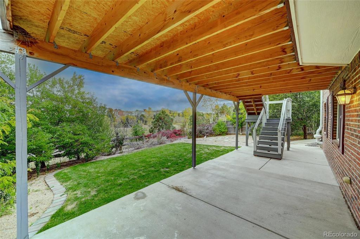
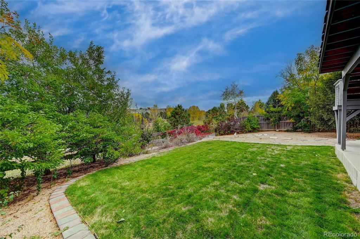
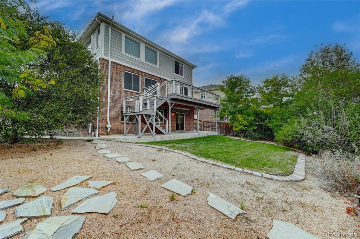


 Menu
Menu


