24285 E Wagon Trail Avenue
Aurora, CO 80016 — Arapahoe county
Price
$585,000
Sqft
2204.00 SqFt
Baths
3
Beds
3
Description
Welcome to this stunning two-story, 3-bed, 3-bath home in the award-winning Cherry Creek School District. A short walk from Buffalo Trail Elementary School, this home combines convenience with a family-friendly atmosphere. Upon entering, you'll be greeted by an open floor plan featuring vaulted ceilings and large windows that flood the main level with natural light. A cozy fireplace is nestled between the living room and dining area, creating a warm and inviting space perfect for gatherings. The main level also includes a convenient office, ideal for working from home. The well-appointed kitchen offers generous counter space, stainless steel appliances, and is perfect for both everyday living and entertaining.
Step outside to the fully fenced backyard, which features a large custom-stamped concrete patio with stunning views of the open prairie. The beautifully landscaped yard, complete with new autumn maple blaze trees in both the front and back, provides a serene setting for outdoor relaxation and entertainment. Upstairs, the spacious primary bedroom is a true retreat with vaulted ceilings, a walk-in closet, and plenty of natural light. Two additional guest bedrooms offer ample space for family or visitors. The home has been thoughtfully updated with a new roof, new exterior paint, energy-saving LED lighting throughout, water-saving fixtures in the bathrooms, custom interior paint in the bathrooms, and a programmable thermostat. Additional features include a 2-car garage and a concrete driveway, adding to the home’s fantastic curb appeal. The Tollgate community offers wonderful amenities, including a pool and clubhouse, and is conveniently located close to shopping, restaurants, and easy access to Denver and DIA. Don't miss your chance to own this beautifully updated home in a prime location—your dream home awaits! Seller may need short time in the home After Close. 24 HOUR Notice Required!
Property Level and Sizes
SqFt Lot
7841.00
Lot Features
Breakfast Nook, Eat-in Kitchen, High Ceilings, Open Floorplan, Primary Suite, Vaulted Ceiling(s), Walk-In Closet(s)
Lot Size
0.18
Basement
Cellar, Partial, Unfinished
Common Walls
No Common Walls
Interior Details
Interior Features
Breakfast Nook, Eat-in Kitchen, High Ceilings, Open Floorplan, Primary Suite, Vaulted Ceiling(s), Walk-In Closet(s)
Appliances
Dishwasher, Disposal, Dryer, Microwave, Oven, Range, Refrigerator, Washer
Laundry Features
Laundry Closet
Electric
Central Air
Flooring
Carpet, Wood
Cooling
Central Air
Heating
Forced Air, Natural Gas
Fireplaces Features
Dining Room, Gas, Gas Log, Living Room
Utilities
Cable Available, Electricity Available, Electricity Connected, Natural Gas Available, Natural Gas Connected
Exterior Details
Features
Lighting, Private Yard, Rain Gutters
Water
Public
Sewer
Public Sewer
Land Details
Road Frontage Type
Public
Road Responsibility
Public Maintained Road
Road Surface Type
Paved
Garage & Parking
Parking Features
Concrete
Exterior Construction
Roof
Composition
Construction Materials
Brick, Frame, Wood Siding
Exterior Features
Lighting, Private Yard, Rain Gutters
Window Features
Bay Window(s)
Builder Source
Public Records
Financial Details
Previous Year Tax
3967.00
Year Tax
2023
Primary HOA Name
Tollgate Crossing
Primary HOA Phone
720-633-9722
Primary HOA Amenities
Clubhouse, Pool
Primary HOA Fees Included
Maintenance Grounds, Trash
Primary HOA Fees
25.00
Primary HOA Fees Frequency
Monthly
Location
Schools
Elementary School
Buffalo Trail
Middle School
Infinity
High School
Cherokee Trail
Walk Score®
Contact me about this property
James T. Wanzeck
RE/MAX Professionals
6020 Greenwood Plaza Boulevard
Greenwood Village, CO 80111, USA
6020 Greenwood Plaza Boulevard
Greenwood Village, CO 80111, USA
- (303) 887-1600 (Mobile)
- Invitation Code: masters
- jim@jimwanzeck.com
- https://JimWanzeck.com
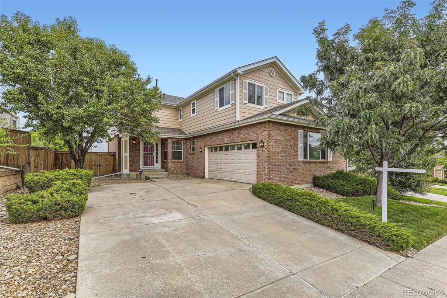
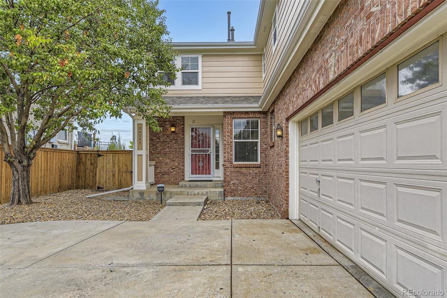
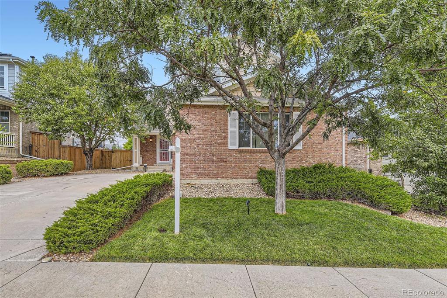
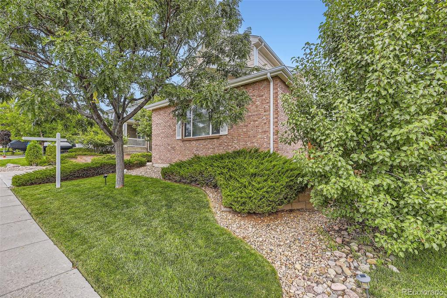
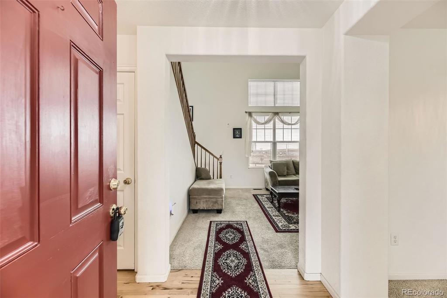
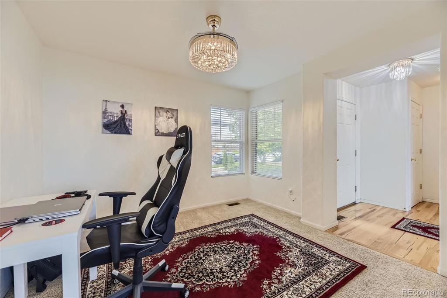
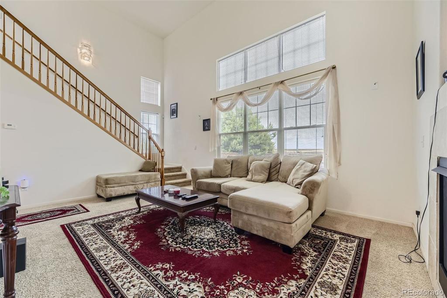
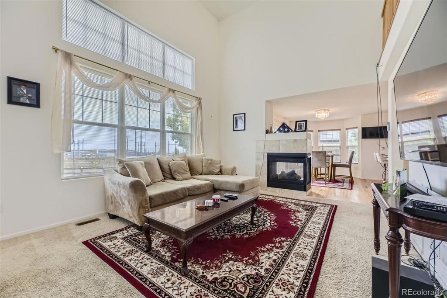
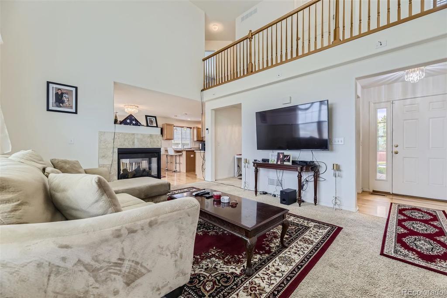
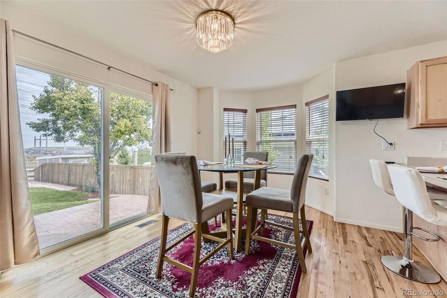
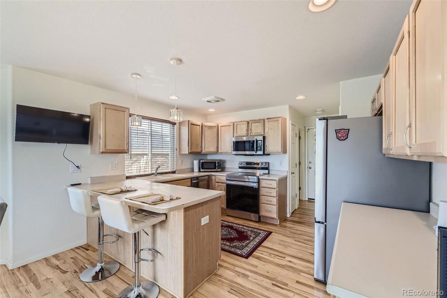
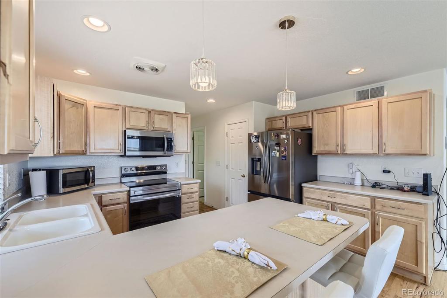
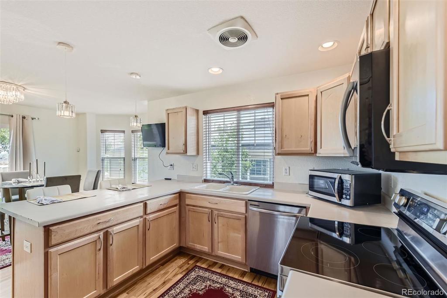
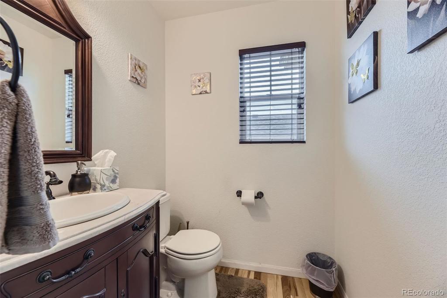
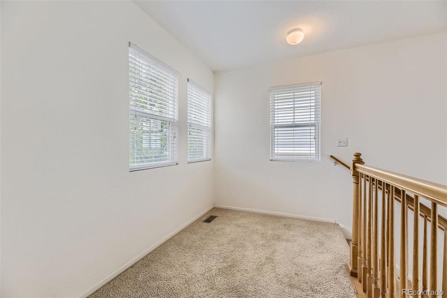
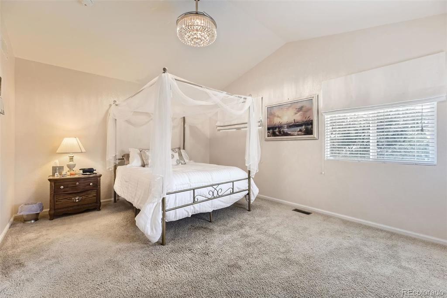
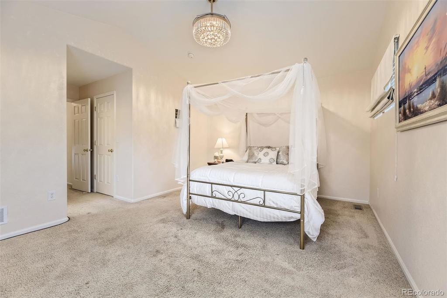
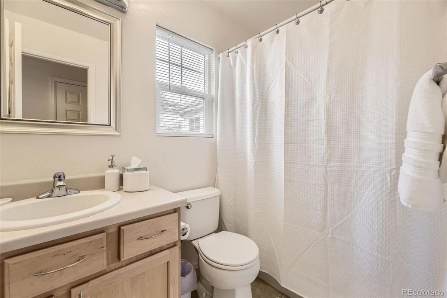
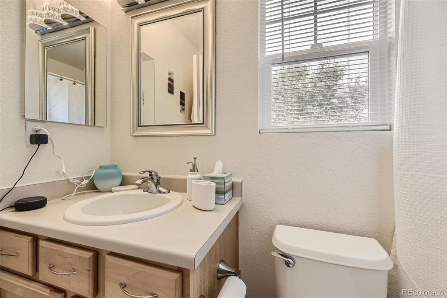
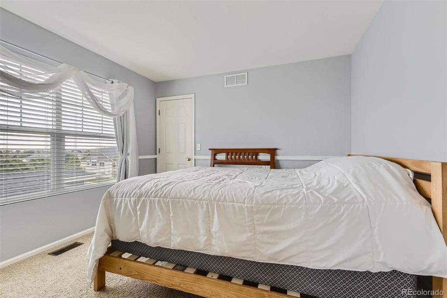
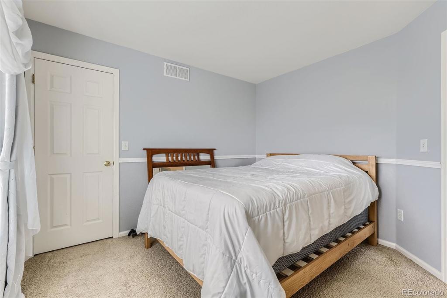
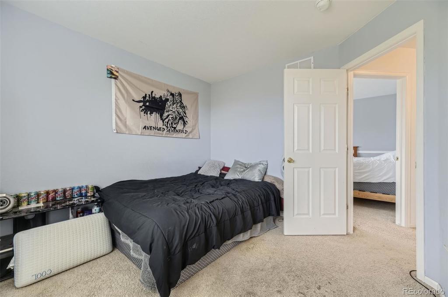
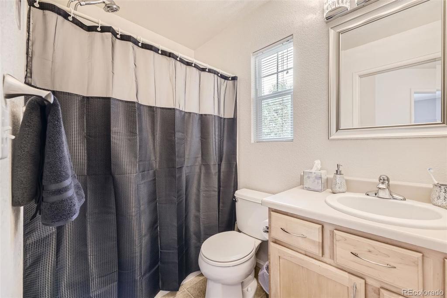
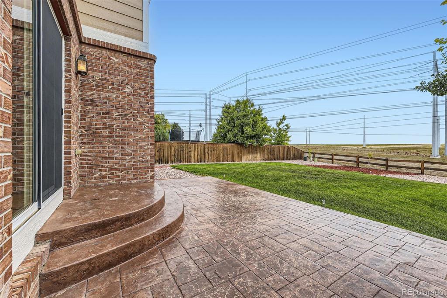
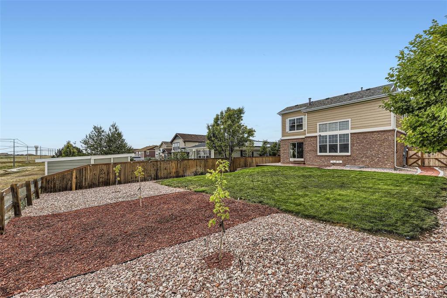
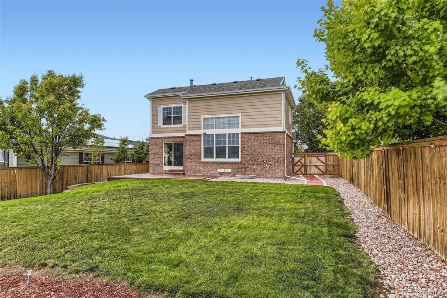
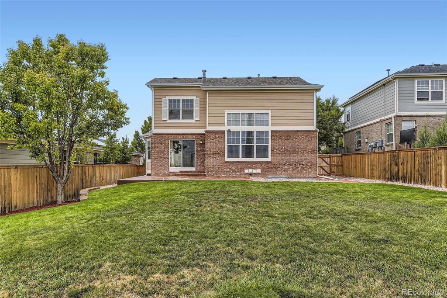
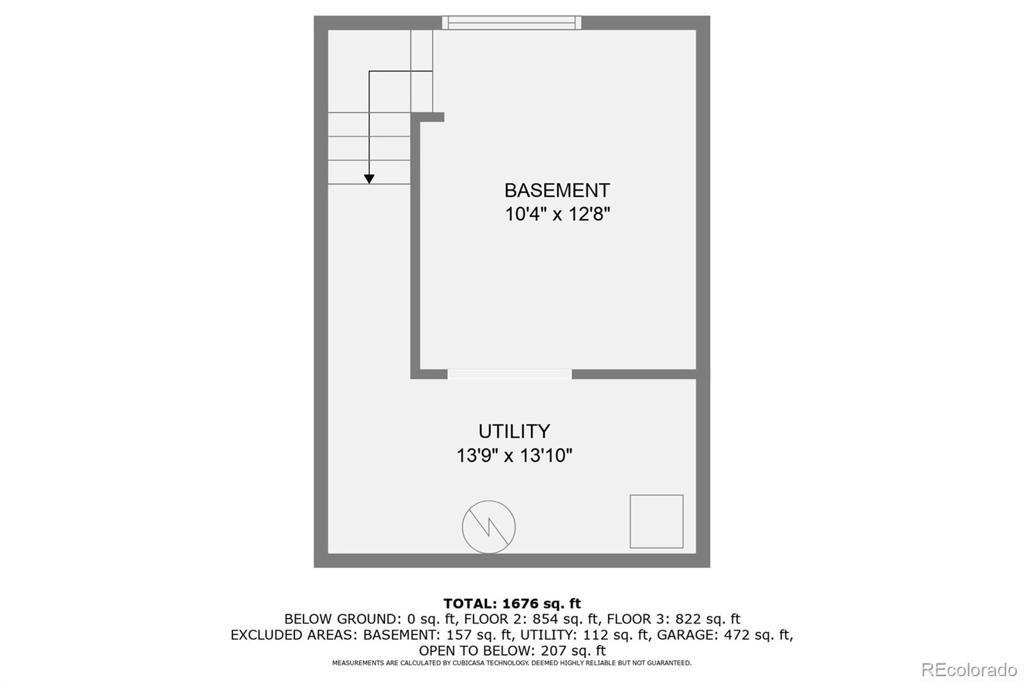
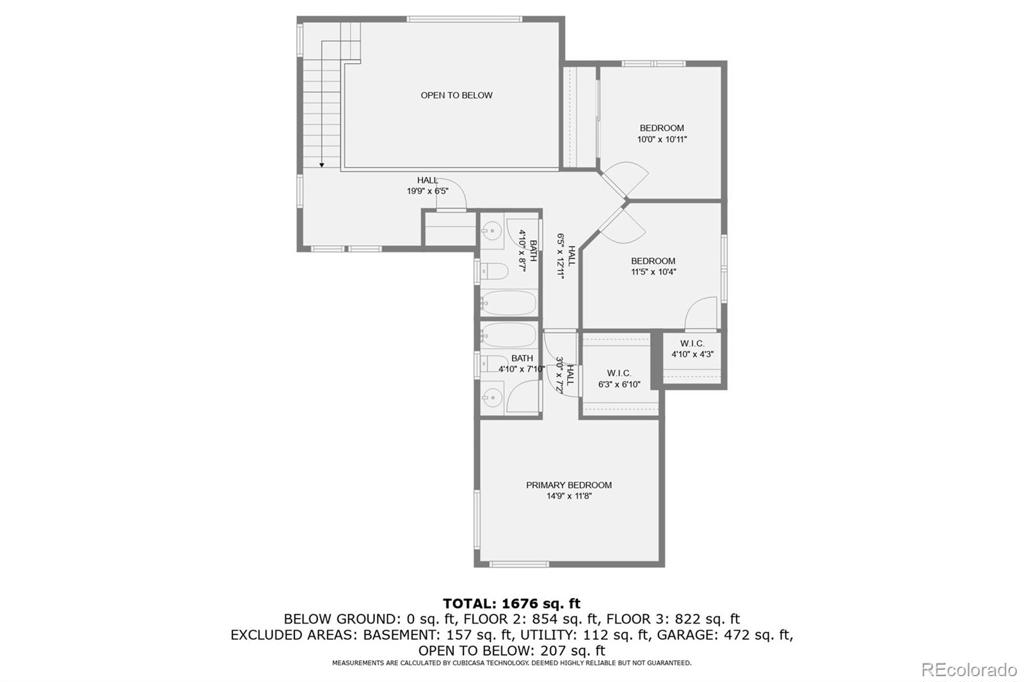
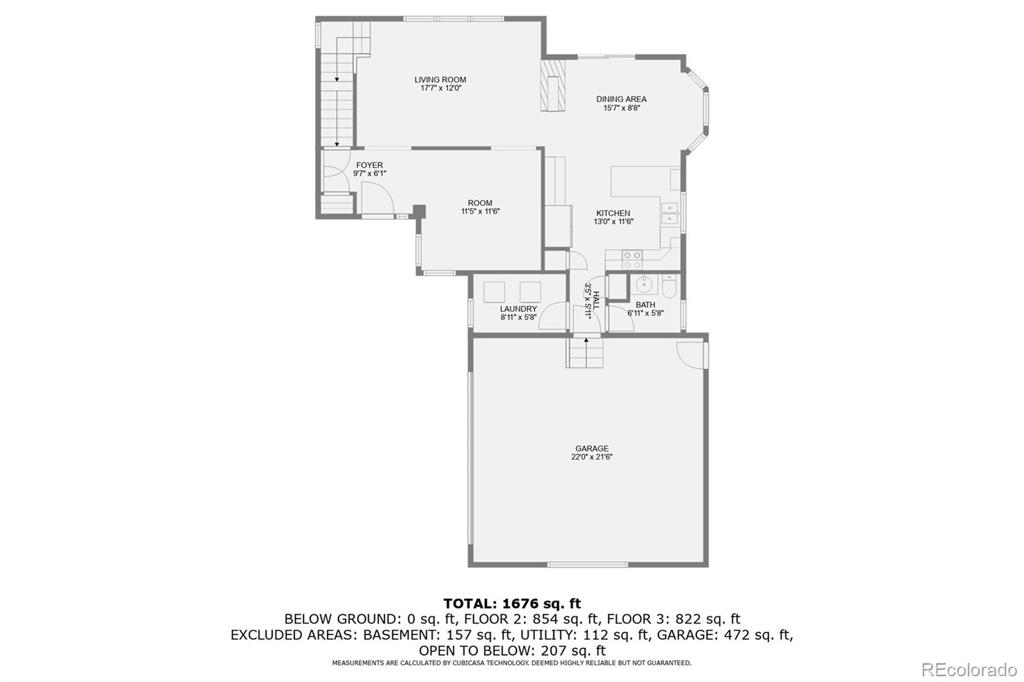
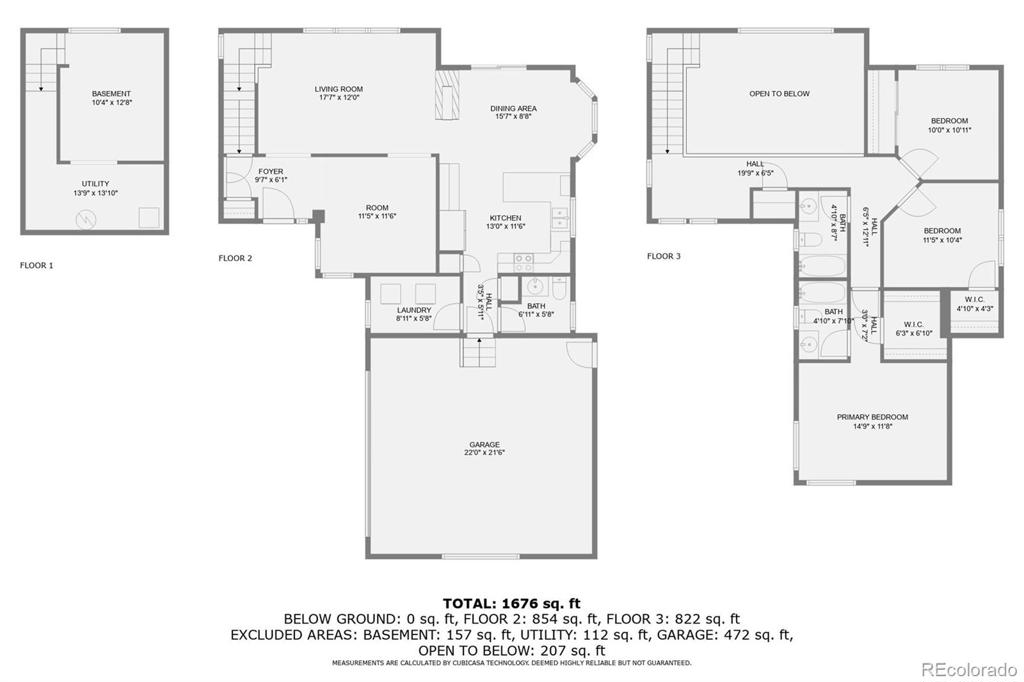


 Menu
Menu
 Schedule a Showing
Schedule a Showing

