24008 E Bellewood Drive
Aurora, CO 80016 — Arapahoe county
Price
$615,000
Sqft
3076.00 SqFt
Baths
3
Beds
3
Description
Price reduced on this great one level living with more to offer in the finished basement. 3 Bedroom, 3 Bath with a separate office/study. Lots of open space for entertaining - living room, dining room and family room on the main floor with kitchen open to all of the public spaces. Additional room for entertaining in the basement with a large family room with wet bar. Working from home? Private office space at front of the house. Create your own private sanctuary in the primary bedroom/bathroom suite complimented by a bay window, quartz countertop and vaulted ceiling with a ceiling fan. The second bedroom is just down the hall close to the main bath. Laundry on the main level with tons of storage keeps chores easy. Need more room? The professionally finished basement provides additional family room space, complete with a wet bar to save trips upstairs. Need space for a teenager or a roommate? A 3rd bedroom and 3rd bathroom in the well-lit basement are just right. The utility room offers additional storage. A side-entry garage is 2 1/2 cars, so additional storage for outdoor items is available. A right-sized yard, with concrete patio is great for grilling or chilling. New roof 2022. Close to Southlands mall for your shopping, entertainment needs. Easy commute location with bus transportation at Southlands or use E-470 when you have to be there quickly. Don't delay. You don't want to miss out on this beautiful home.
Property Level and Sizes
SqFt Lot
6744.00
Lot Features
Breakfast Nook, Ceiling Fan(s), Eat-in Kitchen, Five Piece Bath, High Ceilings, Kitchen Island, Open Floorplan, Pantry, Primary Suite, Quartz Counters, Vaulted Ceiling(s), Walk-In Closet(s), Wet Bar
Lot Size
0.15
Basement
Crawl Space,Finished,Full,Partial
Common Walls
No Common Walls
Interior Details
Interior Features
Breakfast Nook, Ceiling Fan(s), Eat-in Kitchen, Five Piece Bath, High Ceilings, Kitchen Island, Open Floorplan, Pantry, Primary Suite, Quartz Counters, Vaulted Ceiling(s), Walk-In Closet(s), Wet Bar
Appliances
Dishwasher, Disposal, Dryer, Gas Water Heater, Microwave, Range, Refrigerator, Washer
Laundry Features
In Unit
Electric
Central Air
Flooring
Carpet, Vinyl, Wood
Cooling
Central Air
Heating
Forced Air, Natural Gas
Fireplaces Features
Family Room
Utilities
Cable Available, Electricity Connected, Natural Gas Connected
Exterior Details
Features
Rain Gutters
Patio Porch Features
Patio
Water
Public
Sewer
Public Sewer
Land Details
PPA
4100000.00
Road Frontage Type
Year Round
Road Surface Type
Paved
Garage & Parking
Parking Spaces
1
Parking Features
Concrete, Oversized
Exterior Construction
Roof
Architectural Shingles
Construction Materials
Brick
Architectural Style
Contemporary
Exterior Features
Rain Gutters
Window Features
Bay Window(s), Double Pane Windows, Window Coverings
Security Features
Carbon Monoxide Detector(s),Security System,Video Doorbell
Builder Source
Public Records
Financial Details
PSF Total
$199.93
PSF Finished
$221.06
PSF Above Grade
$311.39
Previous Year Tax
4193.00
Year Tax
2021
Primary HOA Management Type
Professionally Managed
Primary HOA Name
Tollgate Crossing
Primary HOA Phone
720-633-9722
Primary HOA Website
http://www.tollgatecrossinghoa.com/
Primary HOA Fees Included
Trash
Primary HOA Fees
100.00
Primary HOA Fees Frequency
Semi-Annually
Primary HOA Fees Total Annual
200.00
Location
Schools
Elementary School
Buffalo Trail
Middle School
Infinity
High School
Cherokee Trail
Walk Score®
Contact me about this property
James T. Wanzeck
RE/MAX Professionals
6020 Greenwood Plaza Boulevard
Greenwood Village, CO 80111, USA
6020 Greenwood Plaza Boulevard
Greenwood Village, CO 80111, USA
- (303) 887-1600 (Mobile)
- Invitation Code: masters
- jim@jimwanzeck.com
- https://JimWanzeck.com
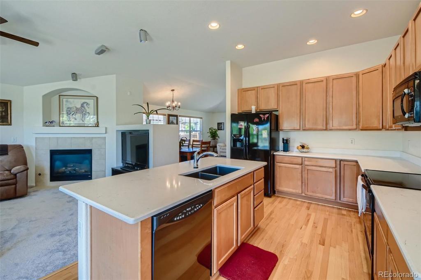
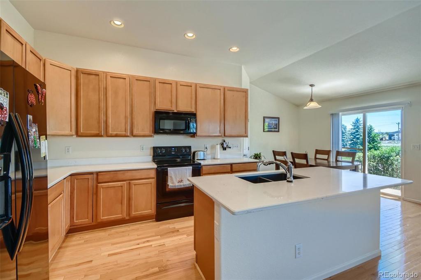
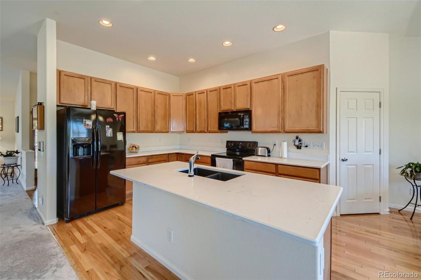
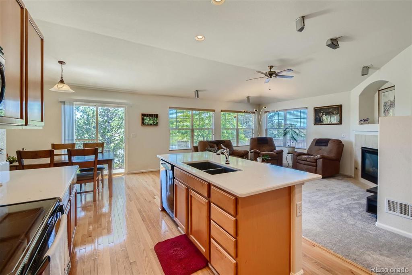
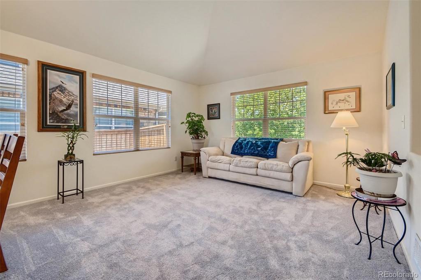
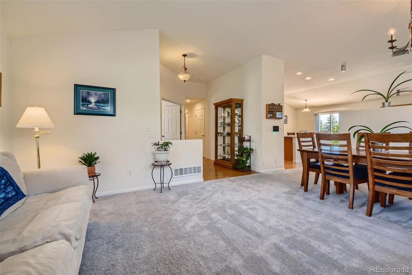
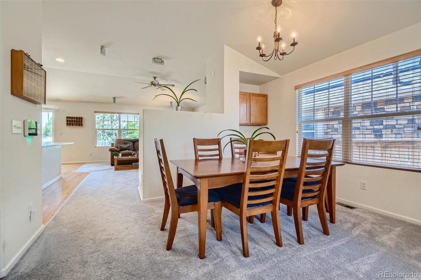
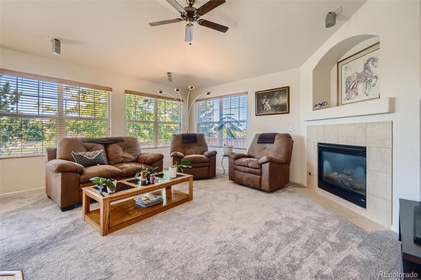
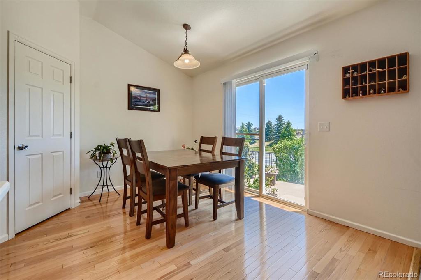
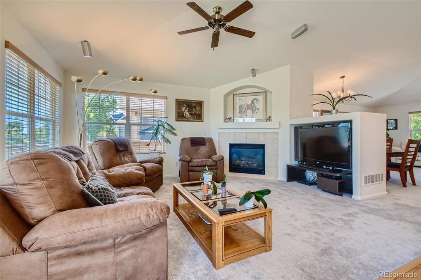
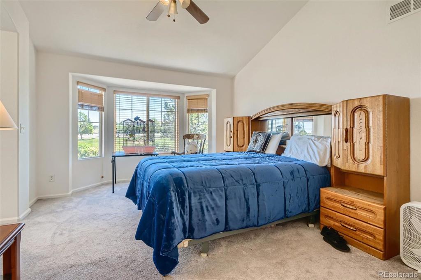
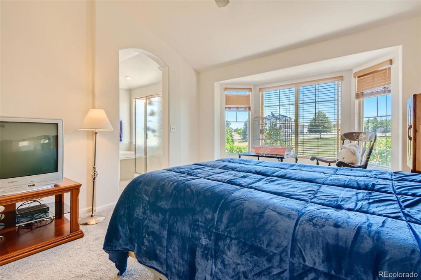
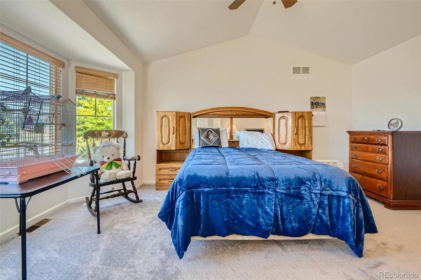
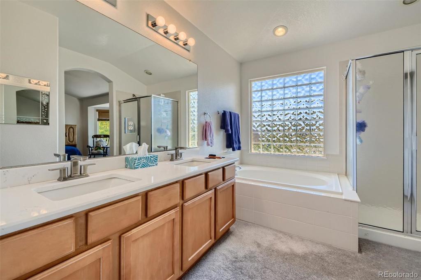
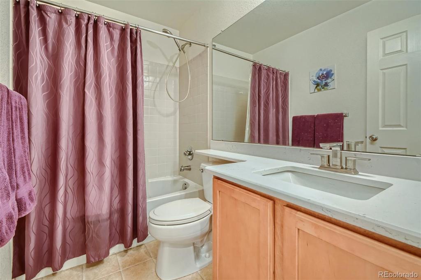
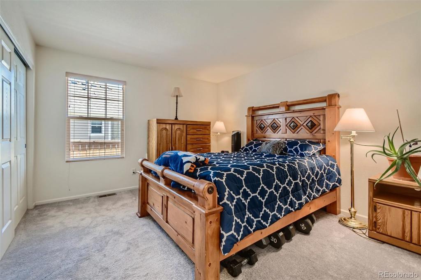
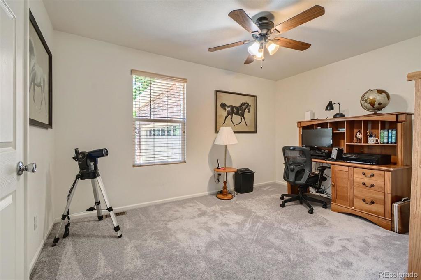
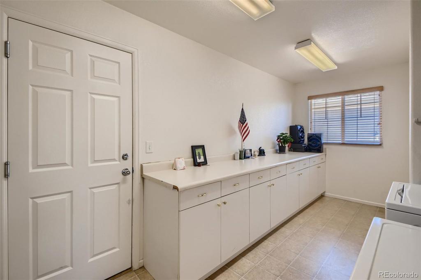
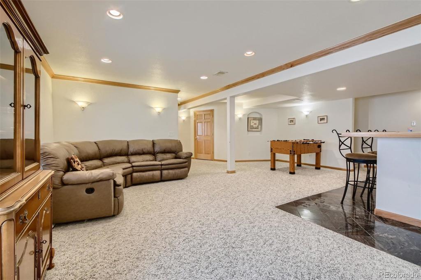
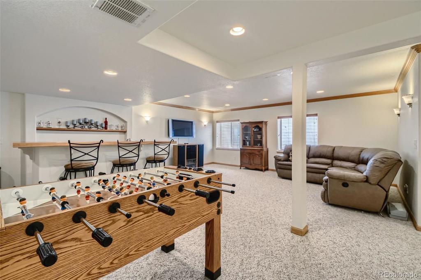
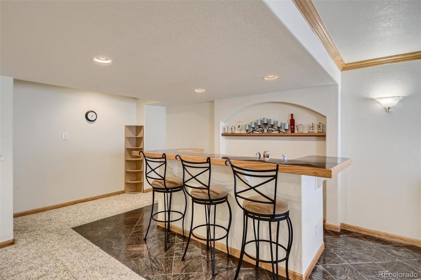
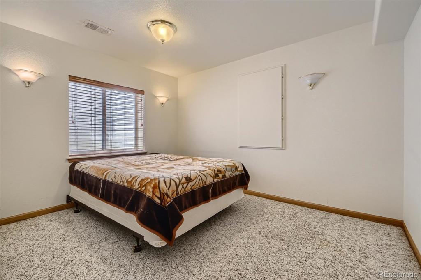
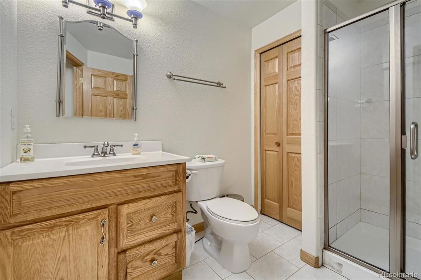
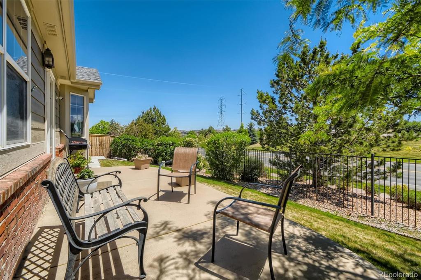
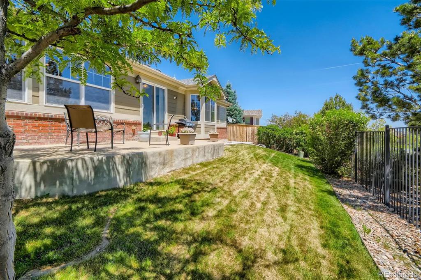
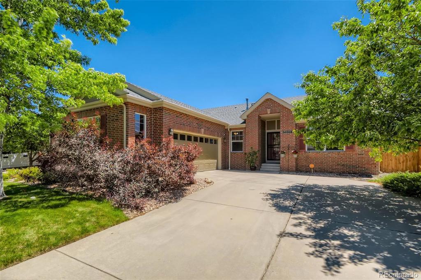
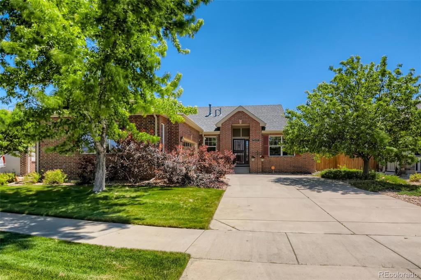
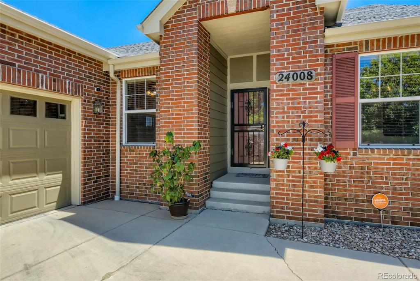


 Menu
Menu
 Schedule a Showing
Schedule a Showing

