23628 E Bellewood Drive
Aurora, CO 80016 — Arapahoe county
Price
$550,000
Sqft
3642.00 SqFt
Baths
2
Beds
2
Description
Wow, this sunny, light-filled ranch is just what you were hoping to find. The layout is ideal and the great room with soaring vaulted ceilings creates a beautiful space for entertaining. You’ll love cooking in your big, open kitchen with breakfast bar and pantry. The slider off the dining room takes you to an elevated deck overlooking the backyard. You’ll love the cozy gas fireplace this winter. The Oak hardwood floors were just redone and there is brand new paint throughout, so all you have to do in unpack and start enjoying your new home. The primary suite has numerous architectural details like art niches, tray ceilings, a five-piece bath and walk-in closet. A second bedroom, full bath, study with double French doors, and laundry room with utility sink complete the main floor. Downstairs is the full, walkout basement, with roughed in plumbing, just waiting for your dream plans. The professionally designed Xeriscape yard means you don’t have to waste your weekend mowing the lawn. This location is convenient to shopping, dining and the airport.
Property Level and Sizes
SqFt Lot
7150.00
Lot Features
Ceiling Fan(s), Entrance Foyer, Five Piece Bath, High Ceilings, Open Floorplan, Pantry, Primary Suite, Radon Mitigation System, Smoke Free, Utility Sink, Vaulted Ceiling(s), Walk-In Closet(s)
Lot Size
0.16
Foundation Details
Concrete Perimeter, Slab
Basement
Full, Sump Pump, Unfinished, Walk-Out Access
Interior Details
Interior Features
Ceiling Fan(s), Entrance Foyer, Five Piece Bath, High Ceilings, Open Floorplan, Pantry, Primary Suite, Radon Mitigation System, Smoke Free, Utility Sink, Vaulted Ceiling(s), Walk-In Closet(s)
Appliances
Dishwasher, Disposal, Dryer, Microwave, Oven, Refrigerator, Washer
Laundry Features
In Unit
Electric
Central Air
Flooring
Carpet, Concrete, Wood
Cooling
Central Air
Heating
Forced Air
Fireplaces Features
Gas, Living Room
Exterior Details
Features
Private Yard
Water
Public
Sewer
Public Sewer
Land Details
Garage & Parking
Exterior Construction
Roof
Composition
Construction Materials
Brick
Exterior Features
Private Yard
Window Features
Bay Window(s), Window Coverings
Security Features
Carbon Monoxide Detector(s)
Builder Source
Public Records
Financial Details
Previous Year Tax
3968.00
Year Tax
2023
Primary HOA Name
Tollgate Crossing
Primary HOA Phone
720-633-9722
Primary HOA Amenities
Clubhouse, Park, Playground, Pool
Primary HOA Fees Included
Recycling, Trash
Primary HOA Fees
150.00
Primary HOA Fees Frequency
Semi-Annually
Location
Schools
Elementary School
Buffalo Trail
Middle School
Infinity
High School
Cherokee Trail
Walk Score®
Contact me about this property
James T. Wanzeck
RE/MAX Professionals
6020 Greenwood Plaza Boulevard
Greenwood Village, CO 80111, USA
6020 Greenwood Plaza Boulevard
Greenwood Village, CO 80111, USA
- (303) 887-1600 (Mobile)
- Invitation Code: masters
- jim@jimwanzeck.com
- https://JimWanzeck.com
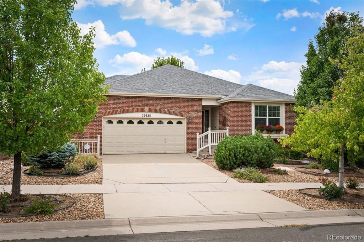
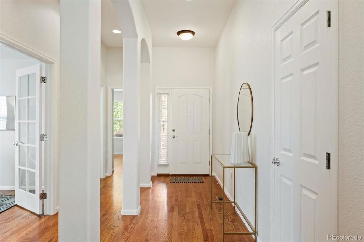
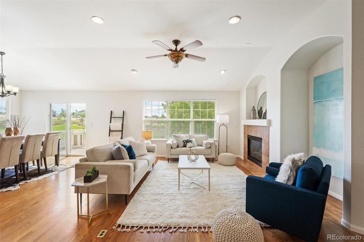
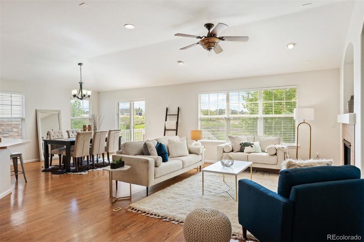
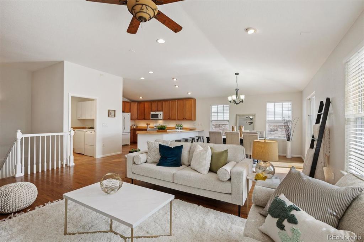
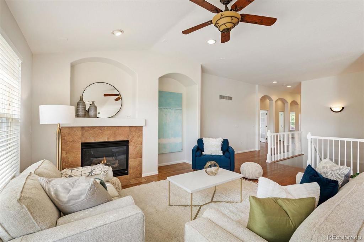
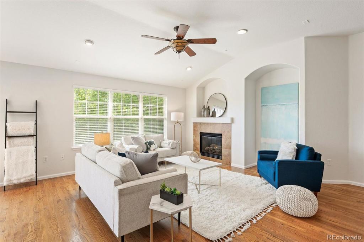
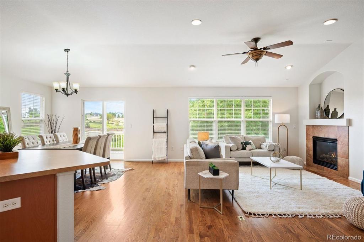
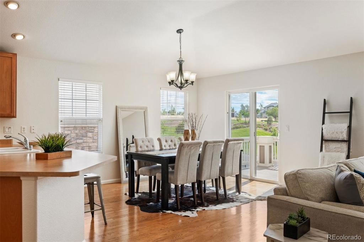
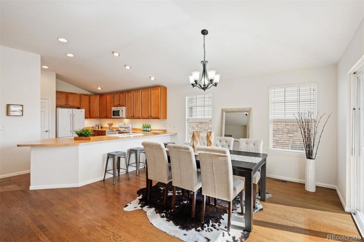
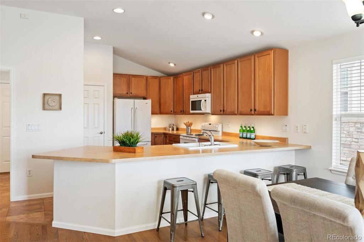
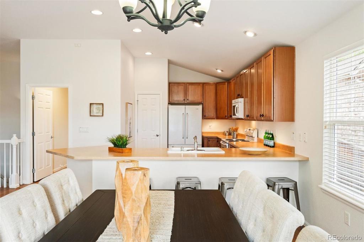
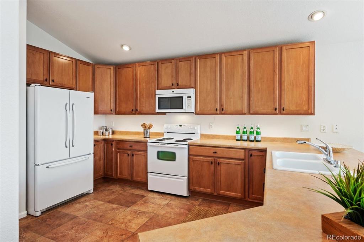
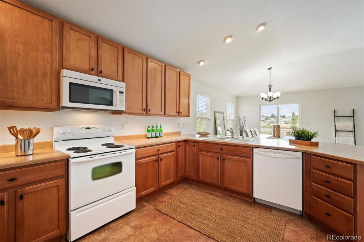
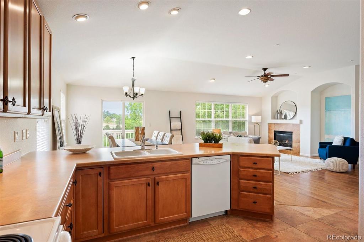
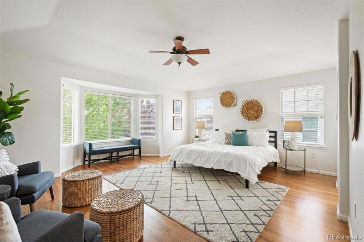
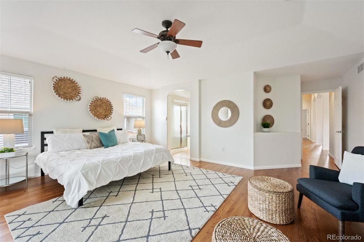
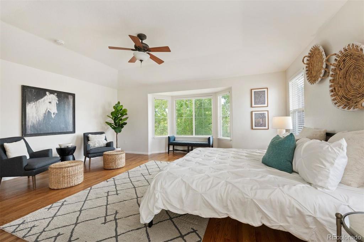
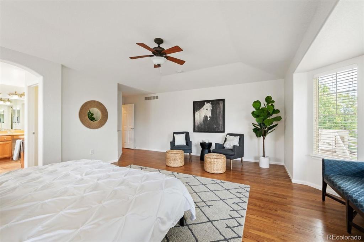
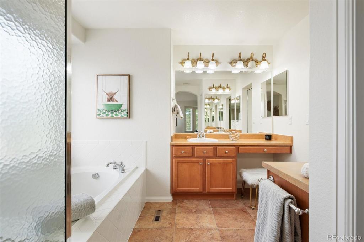
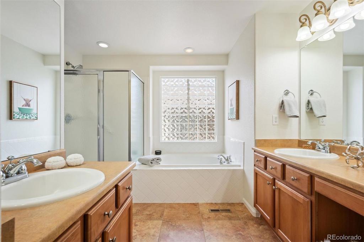
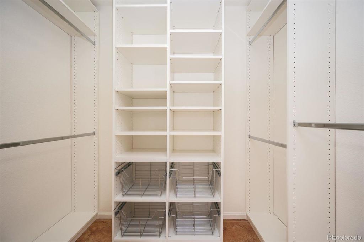
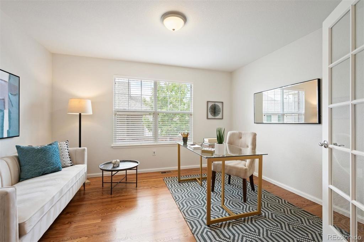
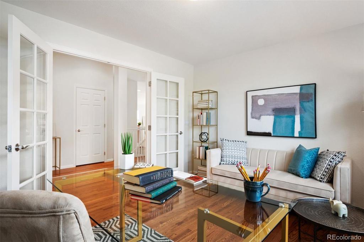
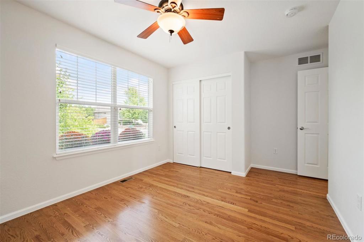
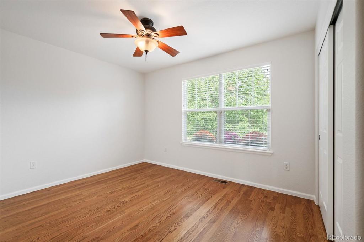
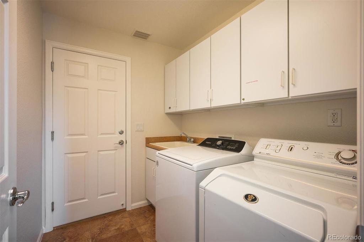
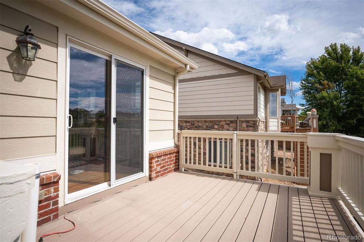
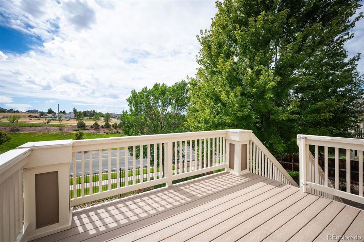
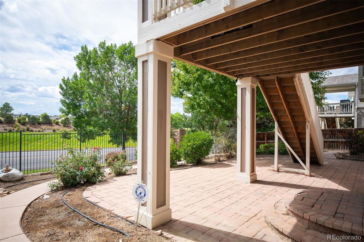
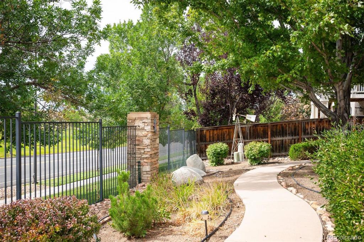
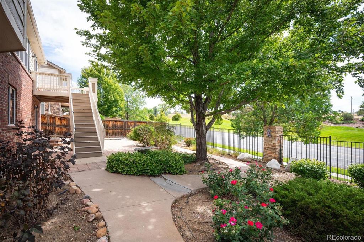
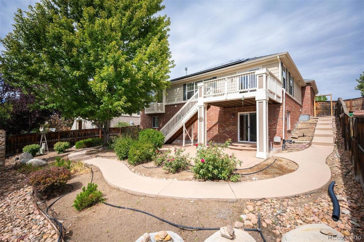
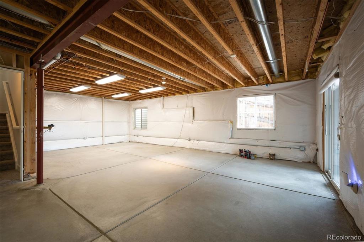
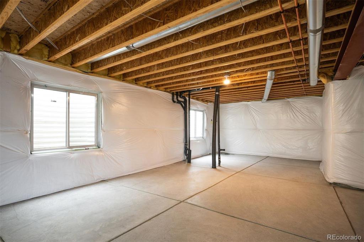
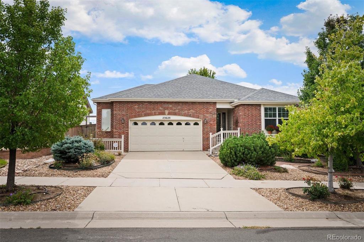
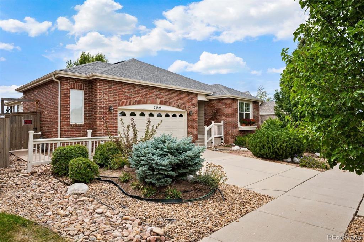
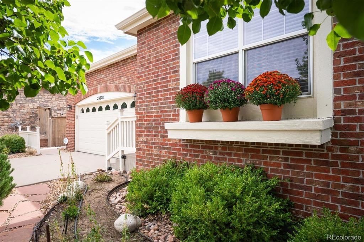
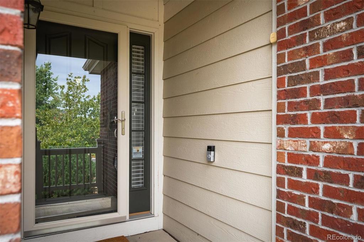


 Menu
Menu


