5005 S Algonquian Way
Aurora, CO 80016 — Arapahoe county
Price
$695,000
Sqft
3348.00 SqFt
Baths
3
Beds
4
Description
4 BEDROOMS: Primary and 2nd bedroom Main-floor, 3rd Bedroom upstairs, 4th bedroom (non-conforming no closet) downstairs. 3 BATHS: Primary and 2nd full bathroom Main-floor, 3rd bathroom (Spa) downstairs. Gourmet Kitchen: SS appliances, open concept. Smart Space: upstairs loft/flex/game/office/family room- direct internet wired (CAT7, HDMI to half wall). Partially-finished basement: flex/kitchenette space, SPA - Sauna, soaking tub, Workshop - light and bright w/ 2 egress windows, ventilated room (current use: paint/hobby room), unfinished storage. Many UPGRADES- see detailed list in supplements. Solar Panels- OWNED, Swan Security system DVR receiver, Professionally Landscaped and irrigated with several trees/ raised garden beds. Extra Storage in a fully-drywalled garage. Easy Access to E470, Southlands Mall, AIrport. Cherry Creek 5 Schools- Choice.
Property Level and Sizes
SqFt Lot
7063.00
Lot Features
Ceiling Fan(s), Entrance Foyer, Five Piece Bath, Granite Counters, High Ceilings, Kitchen Island, Open Floorplan, Pantry, Primary Suite, Sauna, Smart Thermostat, Smoke Free, Walk-In Closet(s), Wet Bar, Wired for Data
Lot Size
0.16
Foundation Details
Slab
Basement
Daylight,Finished,Partial
Base Ceiling Height
9
Interior Details
Interior Features
Ceiling Fan(s), Entrance Foyer, Five Piece Bath, Granite Counters, High Ceilings, Kitchen Island, Open Floorplan, Pantry, Primary Suite, Sauna, Smart Thermostat, Smoke Free, Walk-In Closet(s), Wet Bar, Wired for Data
Appliances
Dishwasher, Disposal, Dryer, Gas Water Heater, Humidifier, Microwave, Oven, Range, Refrigerator, Washer
Electric
Air Conditioning-Room, Central Air, Other
Flooring
Carpet, Tile, Wood
Cooling
Air Conditioning-Room, Central Air, Other
Heating
Electric, Forced Air, Solar
Fireplaces Features
Great Room
Utilities
Electricity Connected, Internet Access (Wired)
Exterior Details
Features
Dog Run, Garden, Private Yard, Rain Gutters, Smart Irrigation
Patio Porch Features
Front Porch,Patio
Water
Public
Sewer
Public Sewer
Land Details
PPA
4156250.00
Road Responsibility
Public Maintained Road
Road Surface Type
Paved
Garage & Parking
Parking Spaces
1
Parking Features
Concrete, Lighted, Storage
Exterior Construction
Roof
Composition
Construction Materials
Stone, Vinyl Siding
Architectural Style
Contemporary
Exterior Features
Dog Run, Garden, Private Yard, Rain Gutters, Smart Irrigation
Window Features
Double Pane Windows
Security Features
Carbon Monoxide Detector(s),Security System,Smart Cameras,Smart Locks,Smart Security System
Builder Name 1
Oakwood Homes, LLC
Builder Source
Public Records
Financial Details
PSF Total
$198.63
PSF Finished
$250.85
PSF Above Grade
$340.85
Previous Year Tax
4137.00
Year Tax
2021
Primary HOA Management Type
Professionally Managed
Primary HOA Name
AMI
Primary HOA Phone
720-683-9722
Primary HOA Website
www.amihoa.com
Primary HOA Amenities
Clubhouse,Park,Pool,Trail(s)
Primary HOA Fees Included
Recycling, Trash
Primary HOA Fees
52.00
Primary HOA Fees Frequency
Monthly
Primary HOA Fees Total Annual
624.00
Location
Schools
Elementary School
Buffalo Trail
Middle School
Infinity
High School
Cherokee Trail
Walk Score®
Contact me about this property
James T. Wanzeck
RE/MAX Professionals
6020 Greenwood Plaza Boulevard
Greenwood Village, CO 80111, USA
6020 Greenwood Plaza Boulevard
Greenwood Village, CO 80111, USA
- (303) 887-1600 (Mobile)
- Invitation Code: masters
- jim@jimwanzeck.com
- https://JimWanzeck.com
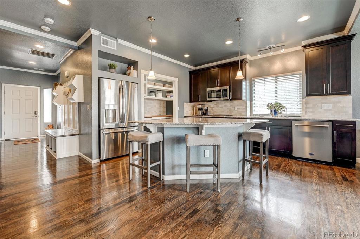
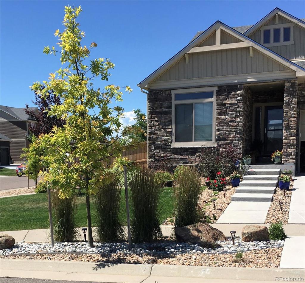
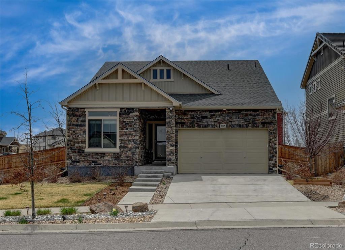
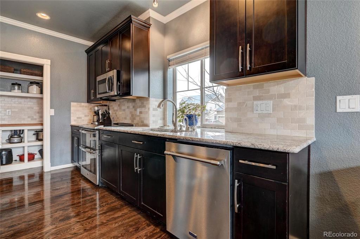
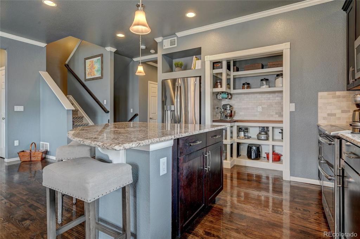
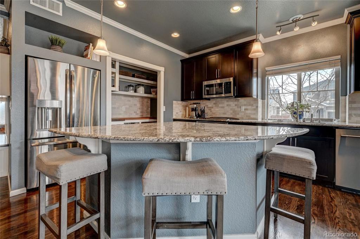
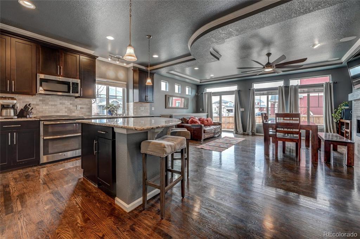
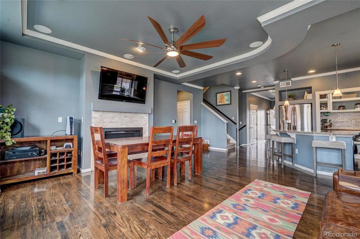
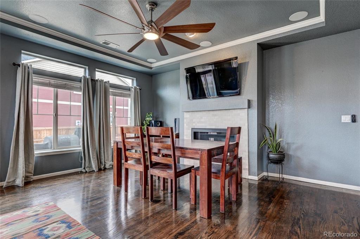
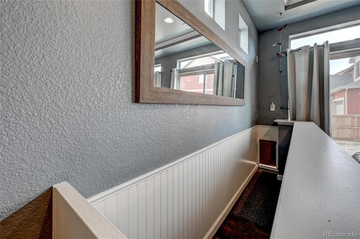
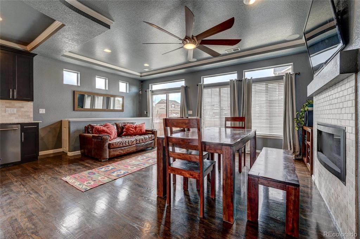
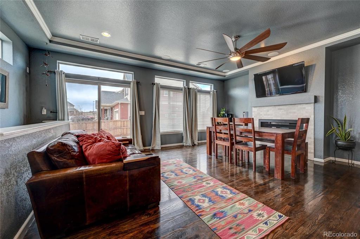
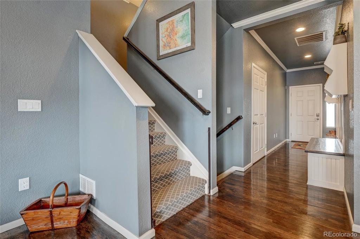
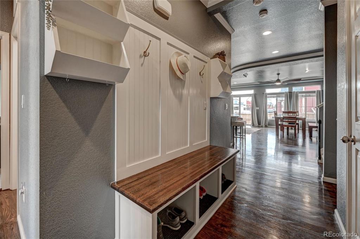
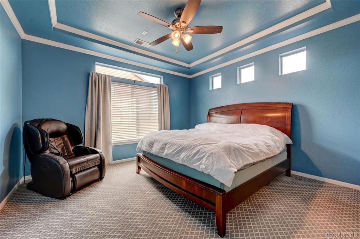
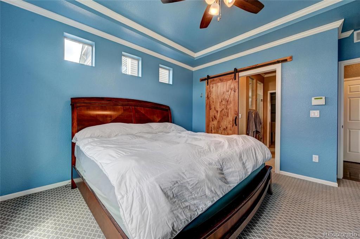
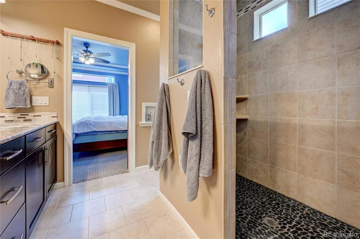
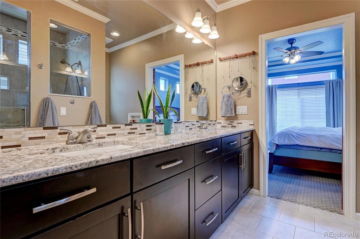
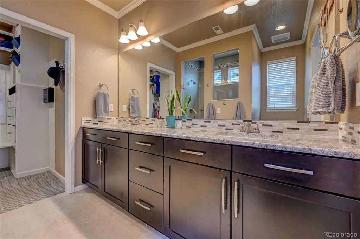
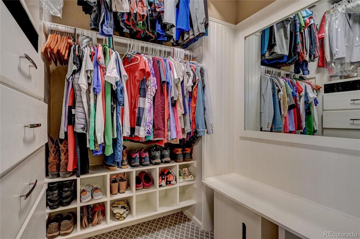
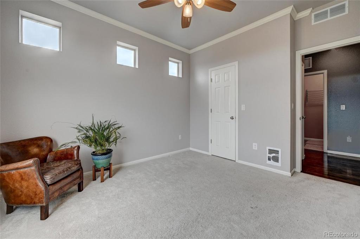
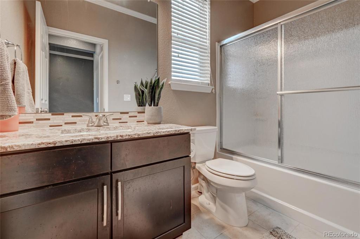
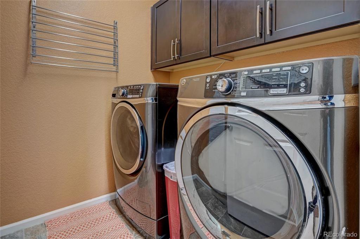
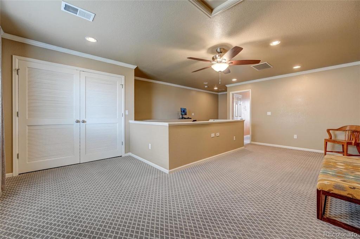
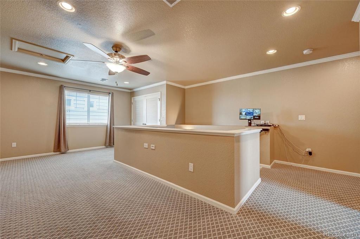
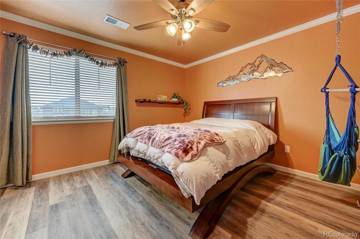
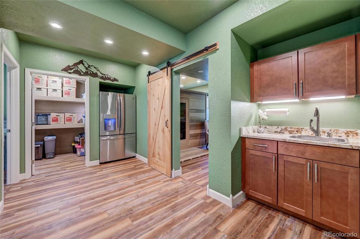
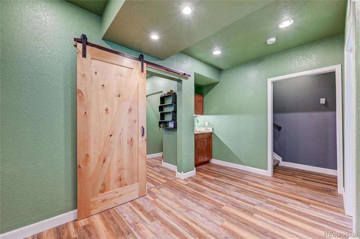
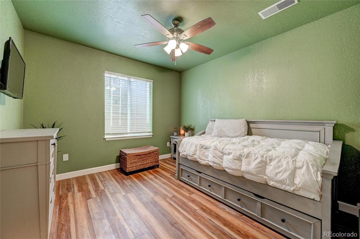
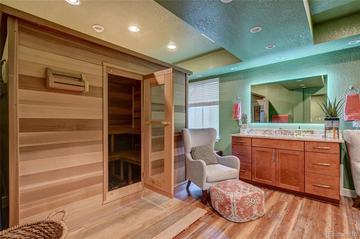
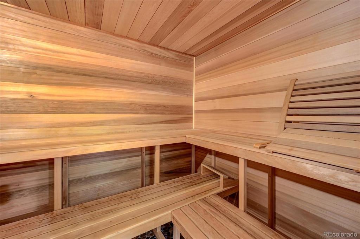
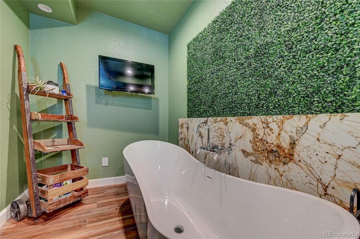
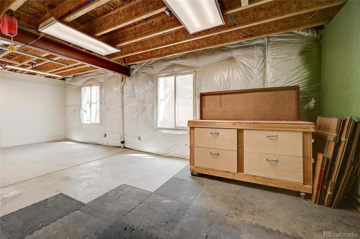
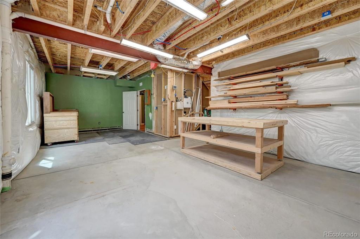
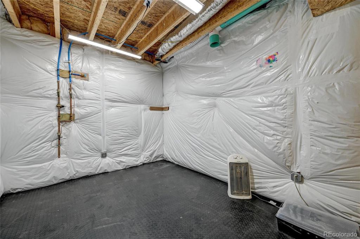
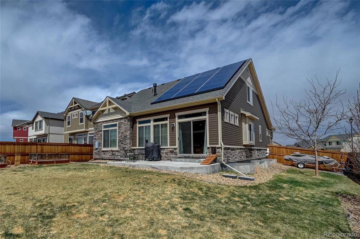
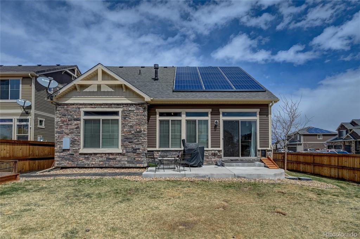
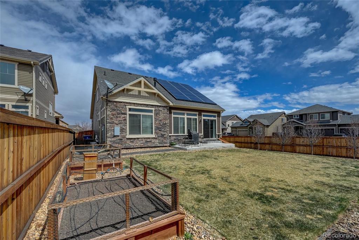
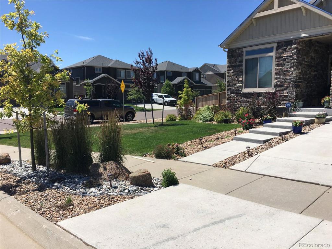
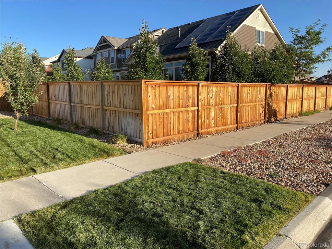


 Menu
Menu


