23861 E Whitaker Drive
Aurora, CO 80016 — Arapahoe county
Price
$683,000
Sqft
3677.00 SqFt
Baths
3
Beds
4
Description
Immaculate, Upgraded Ranch awaits on .19 Acre Corner Lot in Tollgate Crossing. This South Facing 4 BED, 3 BATH Home w/ over 3500 Finished Square Feet Will Not Disappoint! Enter through the Foyer to find a Sweeping Open Floorplan w/ Hardwood Floors. The Vaulted Ceiling Enhances the Open Concept Living Room, Dining Room and Kitchen. Kitchen has Ample Cabinetry, Pantry, and Seating at Peninsula. Inviting Living Room features Gas Fireplace and is wired for Surround Sound. The Primary Suite, Second Bedroom, Office, Second Full Bath, and Laundry Room Round out the Main Floor. Relax in the Spacious Primary Suite's Sitting area w/ Bay Window. The Primary Bathroom has Three Sinks w/ Two Vanities, Jacuzzi Tub, Shower and Walk-In Closet. The Office has Charming French Doors, Built-In Shelving and a Murphy Bed. Retreat to the Low Maintenance Backyard w/ Artificial Turf, Lighted Gazebo and Private Patio Space. The ENTIRE home has Gorgeous Plantation Shutters and the same Luxury Vinyl Plank Flooring carries from the Main Floor into the Finished Basement. The Basement is Perfect for Entertaining and will Meet All Your Needs! The Bonus Room has Space for a Home Theater, Exercise Room, or both! The Family Room has a Wet Bar, Wine Fridge, Pool Table and Additional Room for Gaming and Watching Sports! Privately Tucked Away are Two More Bedrooms and Bathroom. The Oversized 3 CAR Garage Has Built-In Shelving and a Workshop Bay. Stainless Steel Appliances, Wine Fridge, Washer and Dryer INCLUDED! So MANY UPDATES **NEW Water Heater, Bosch Dishwasher, Disposal, Microwave **UV Air Purifier on HVAC system **13.94 kW Solar System w/ 25 YR Warranty.,** New Roof In Process * Minimal Home Maintenance w/ Artificial Turf in the Backyard and LeafFilter gutter guards* One Block from Park. Community Amenities Inc. Pool, Clubhouse, Park, Trails. * Great Location by Aurora and Quincy Reservoirs *5 minute drive to Southlands Mall, Restaurants, and E470 *20 min to DIA **Desirable CHERRY CREEK School District** Quick Possession Available
Property Level and Sizes
SqFt Lot
8276.40
Lot Features
Built-in Features, Ceiling Fan(s), Corian Counters, Eat-in Kitchen, Entrance Foyer, Five Piece Bath, High Ceilings, In-Law Floor Plan, Open Floorplan, Pantry, Primary Suite, Vaulted Ceiling(s), Walk-In Closet(s), Wet Bar
Lot Size
0.19
Basement
Finished,Full,Sump Pump
Interior Details
Interior Features
Built-in Features, Ceiling Fan(s), Corian Counters, Eat-in Kitchen, Entrance Foyer, Five Piece Bath, High Ceilings, In-Law Floor Plan, Open Floorplan, Pantry, Primary Suite, Vaulted Ceiling(s), Walk-In Closet(s), Wet Bar
Appliances
Dishwasher, Disposal, Dryer, Gas Water Heater, Microwave, Oven, Refrigerator, Sump Pump, Washer, Wine Cooler
Electric
Central Air
Flooring
Tile, Vinyl, Wood
Cooling
Central Air
Heating
Forced Air, Natural Gas
Fireplaces Features
Living Room
Exterior Details
Features
Garden, Lighting, Private Yard, Rain Gutters
Patio Porch Features
Covered,Front Porch,Patio
Water
Public
Sewer
Community
Land Details
PPA
3594736.84
Garage & Parking
Parking Spaces
1
Parking Features
Dry Walled, Lighted, Oversized, Storage
Exterior Construction
Roof
Composition
Construction Materials
Brick
Exterior Features
Garden, Lighting, Private Yard, Rain Gutters
Window Features
Bay Window(s), Double Pane Windows, Window Coverings
Security Features
Security System
Builder Source
Public Records
Financial Details
PSF Total
$185.75
PSF Finished
$190.46
PSF Above Grade
$375.07
Previous Year Tax
4365.00
Year Tax
2021
Primary HOA Management Type
Professionally Managed
Primary HOA Name
Tollgate Crossing HOA
Primary HOA Phone
720-633-9722
Primary HOA Website
www.tollgatecrossinghoa.com
Primary HOA Amenities
Clubhouse,Park,Pool
Primary HOA Fees Included
Recycling, Trash
Primary HOA Fees
100.00
Primary HOA Fees Frequency
Semi-Annually
Primary HOA Fees Total Annual
200.00
Location
Schools
Elementary School
Buffalo Trail
Middle School
Infinity
High School
Cherokee Trail
Walk Score®
Contact me about this property
James T. Wanzeck
RE/MAX Professionals
6020 Greenwood Plaza Boulevard
Greenwood Village, CO 80111, USA
6020 Greenwood Plaza Boulevard
Greenwood Village, CO 80111, USA
- (303) 887-1600 (Mobile)
- Invitation Code: masters
- jim@jimwanzeck.com
- https://JimWanzeck.com
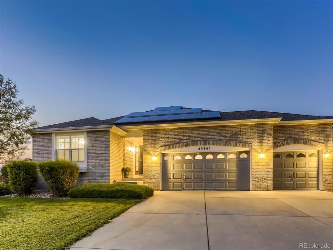
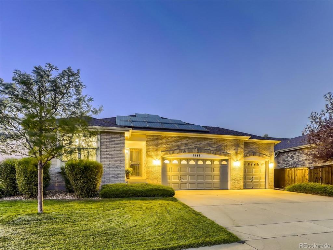
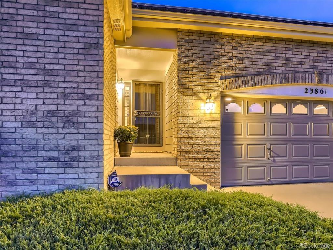
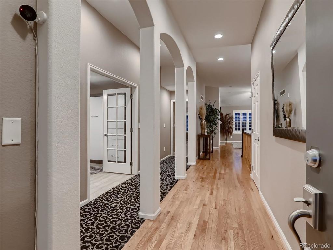
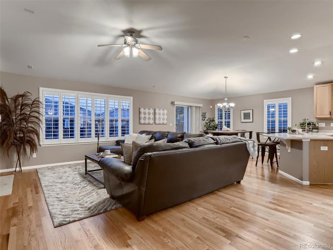
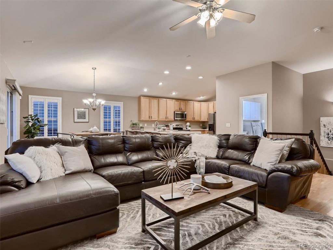
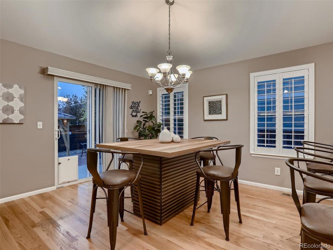
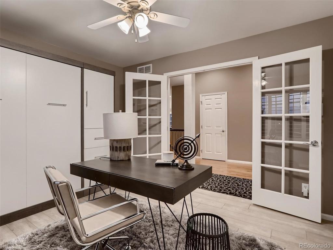
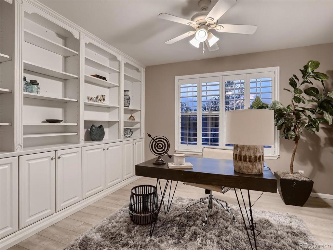
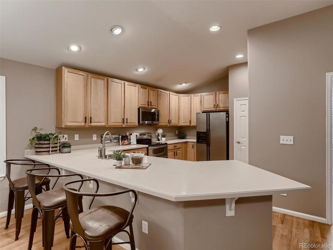
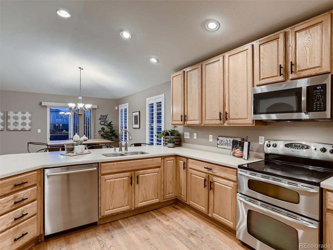
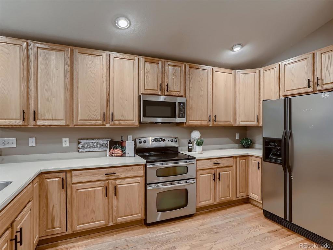
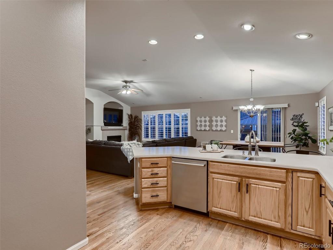
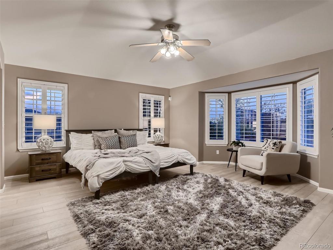
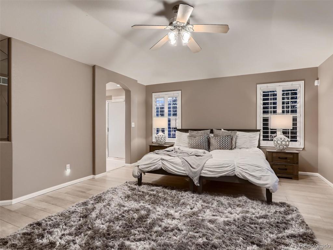
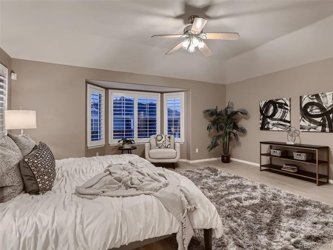
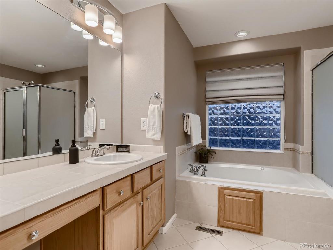
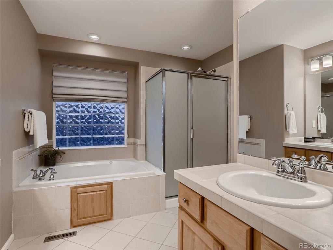
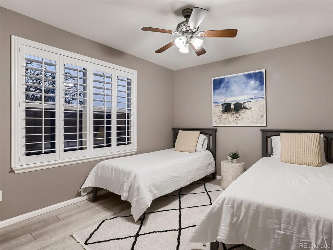
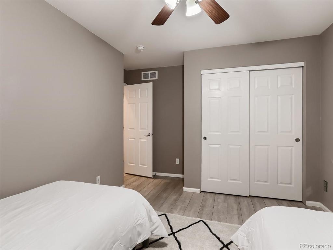
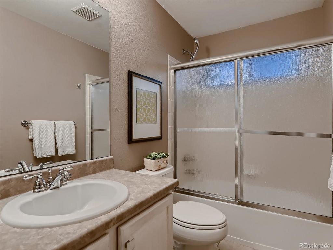
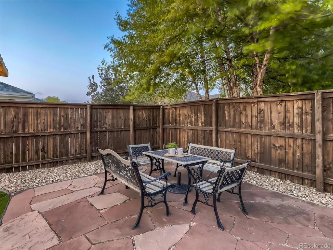
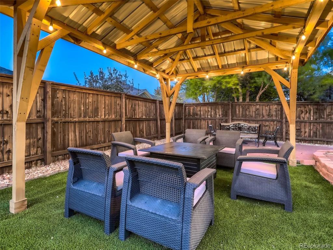
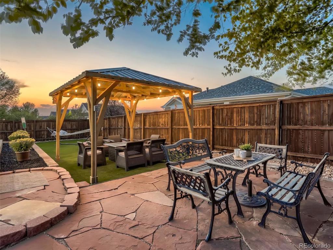
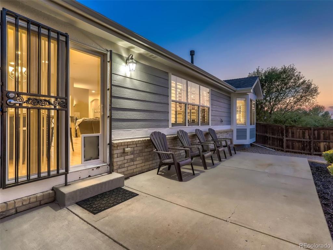
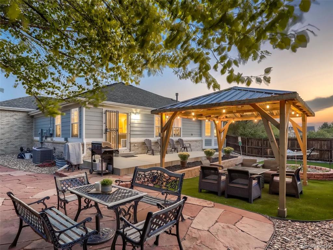
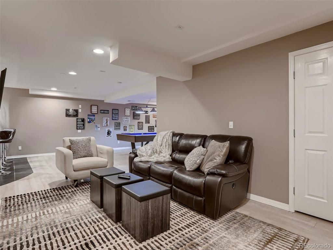
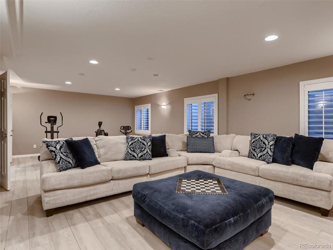
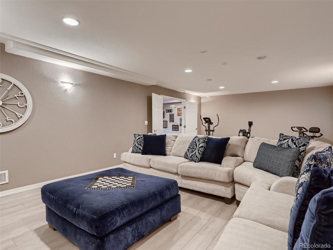
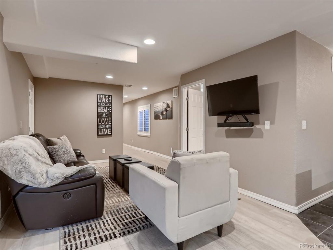
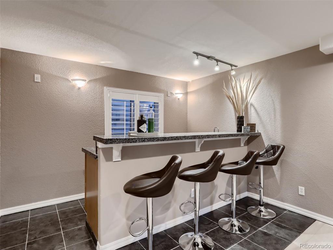
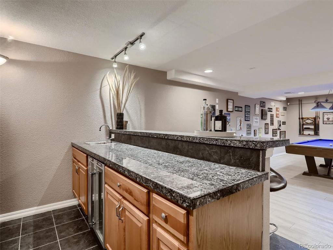
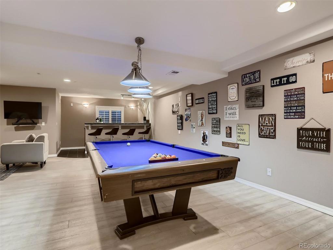
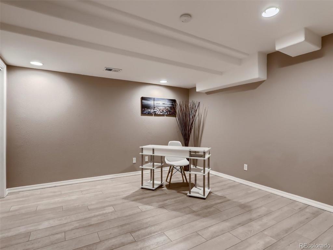
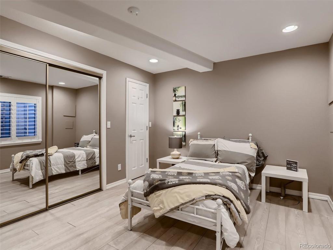
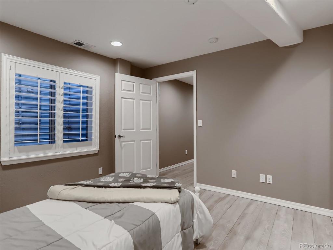
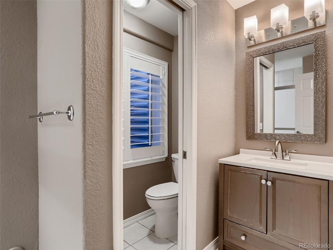
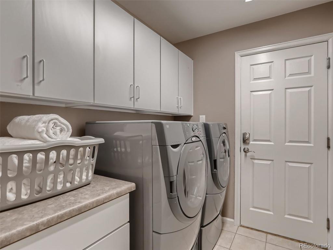


 Menu
Menu
 Schedule a Showing
Schedule a Showing

