5418 S Haleyville Way
Aurora, CO 80016 — Arapahoe county
Price
$745,000
Sqft
4446.00 SqFt
Baths
4
Beds
4
Description
Nestled in the sought-after Tollgate Crossing neighborhood, this beautifully appointed home exudes charm and convenience. Welcoming you from the outset is a covered front porch, setting the tone for the warmth and comfort found within. Step inside to discover a thoughtfully designed main level, featuring a living room, dining room, office/den with French doors, family room with fireplace, kitchen, and laundry room. The gourmet kitchen is a chef's dream, boasting built-in double wall ovens, granite countertops, and abundant cabinet space. The adjacent dining area offers a perfect setting for hosting gatherings or enjoying everyday meals. Upstairs, retreat to the oversized master bedroom with a luxurious 5-piece bath, complemented by three additional bedrooms and two additional bathrooms, all bathed in natural light. Outdoors, the stamped concrete patio beckons you to unwind amidst the serene and meticulously maintained private yard, complete with mature landscaping and garden boxes. Access the open space and trails directly across the street. Convenience is key, with this home located near top-rated Cherry Creek Schools, the newest Aurora recreation center, parks, playgrounds, community pool, tennis courts, shopping, restaurants, and the airport. Meticulously maintained and move-in ready, this home offers a lifestyle of comfort and convenience.
Property Level and Sizes
SqFt Lot
10454.00
Lot Features
Ceiling Fan(s), Eat-in Kitchen, Five Piece Bath, Granite Counters, Jack & Jill Bathroom, Kitchen Island, Primary Suite, Solid Surface Counters, Vaulted Ceiling(s), Walk-In Closet(s)
Lot Size
0.24
Foundation Details
Concrete Perimeter
Basement
Unfinished
Interior Details
Interior Features
Ceiling Fan(s), Eat-in Kitchen, Five Piece Bath, Granite Counters, Jack & Jill Bathroom, Kitchen Island, Primary Suite, Solid Surface Counters, Vaulted Ceiling(s), Walk-In Closet(s)
Appliances
Cooktop, Dishwasher, Double Oven, Dryer, Microwave, Refrigerator, Washer
Electric
Central Air
Flooring
Carpet, Tile, Wood
Cooling
Central Air
Heating
Forced Air
Fireplaces Features
Family Room
Utilities
Electricity Connected, Natural Gas Connected
Exterior Details
Features
Garden, Lighting, Private Yard
Water
Public
Sewer
Public Sewer
Land Details
Road Frontage Type
Public
Road Responsibility
Public Maintained Road
Road Surface Type
Paved
Garage & Parking
Parking Features
Concrete
Exterior Construction
Roof
Composition
Construction Materials
Frame, Wood Siding
Exterior Features
Garden, Lighting, Private Yard
Window Features
Window Treatments
Builder Source
Public Records
Financial Details
Previous Year Tax
4825.00
Year Tax
2022
Primary HOA Name
Tollgate Crossing/ AMI Property Management
Primary HOA Phone
720-633-9722
Primary HOA Amenities
Clubhouse, Park, Playground, Pool, Tennis Court(s), Trail(s)
Primary HOA Fees Included
Recycling, Trash
Primary HOA Fees
300.00
Primary HOA Fees Frequency
Annually
Location
Schools
Elementary School
Buffalo Trail
Middle School
Infinity
High School
Cherokee Trail
Walk Score®
Contact me about this property
James T. Wanzeck
RE/MAX Professionals
6020 Greenwood Plaza Boulevard
Greenwood Village, CO 80111, USA
6020 Greenwood Plaza Boulevard
Greenwood Village, CO 80111, USA
- (303) 887-1600 (Mobile)
- Invitation Code: masters
- jim@jimwanzeck.com
- https://JimWanzeck.com
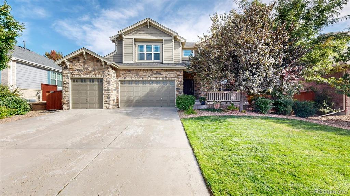
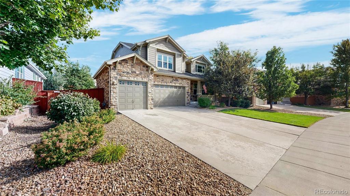
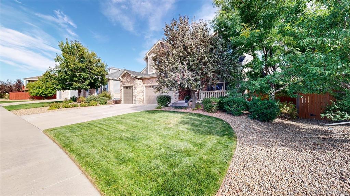
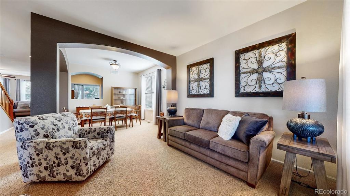
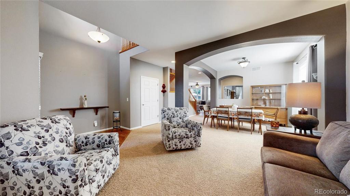
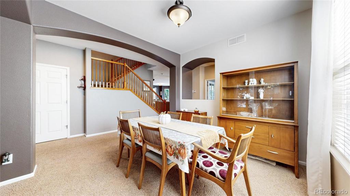
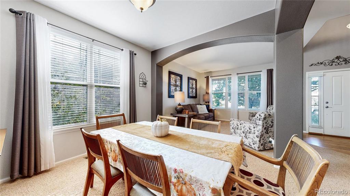
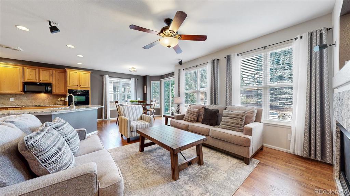
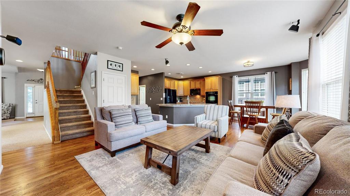
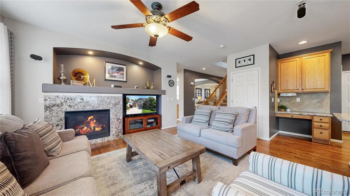
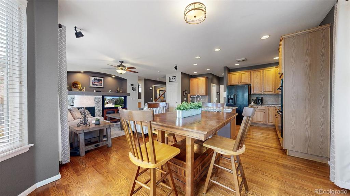
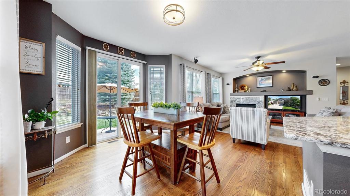
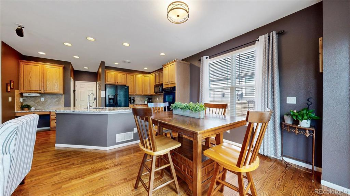
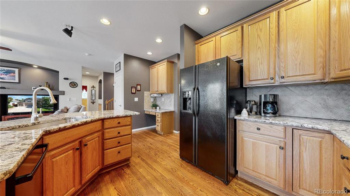
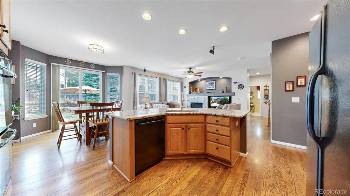
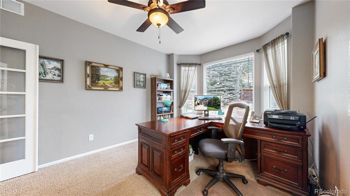
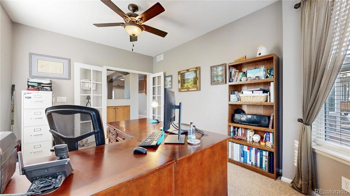
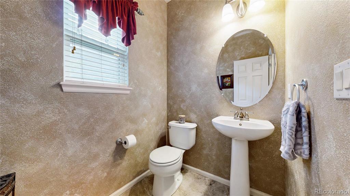
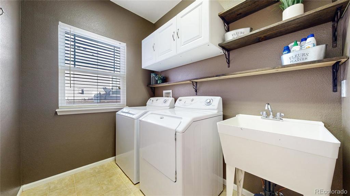
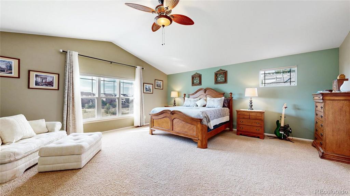
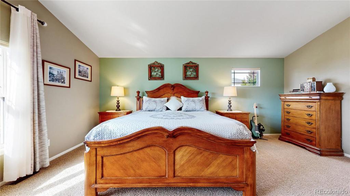
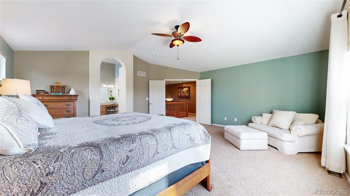
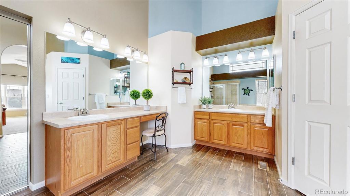
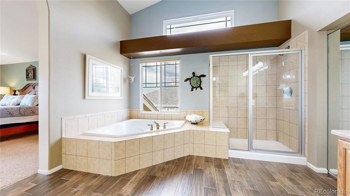
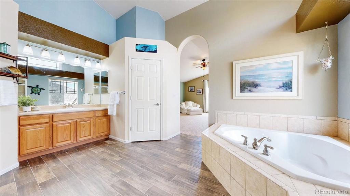
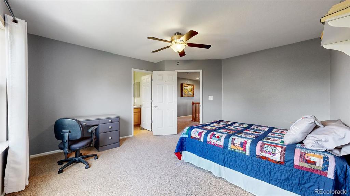
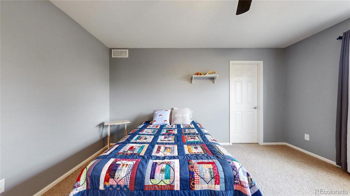
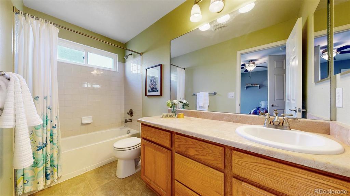
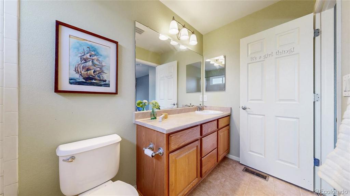
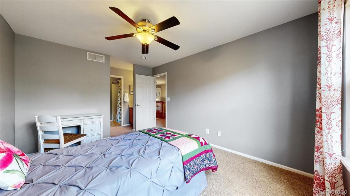
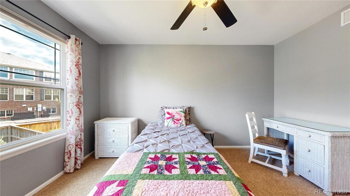
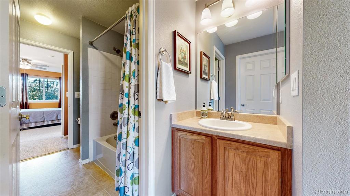
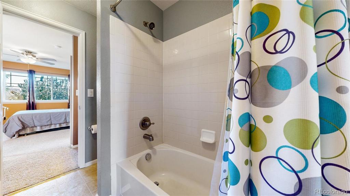
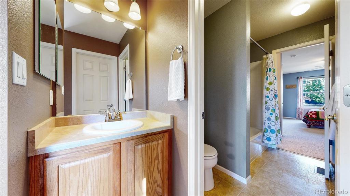
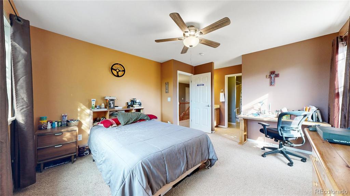
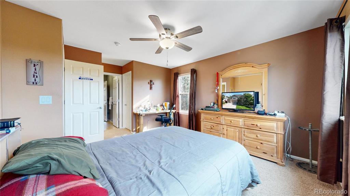
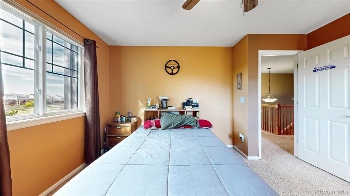
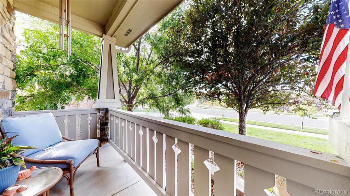
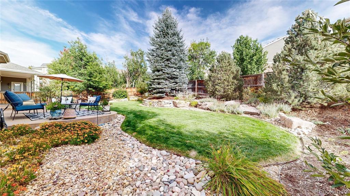
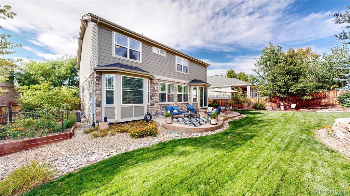
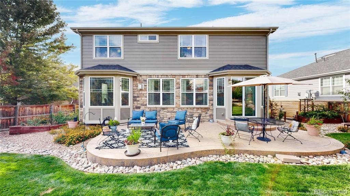
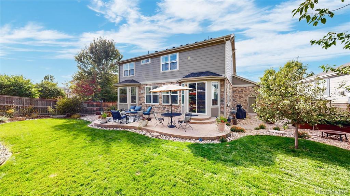
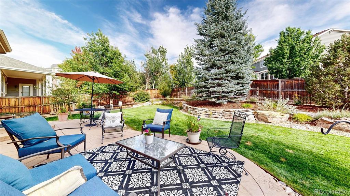
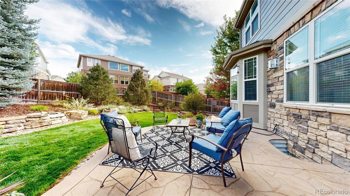
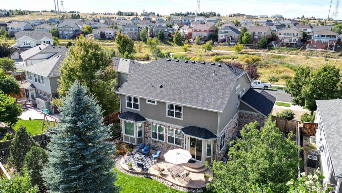
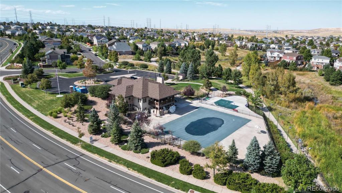
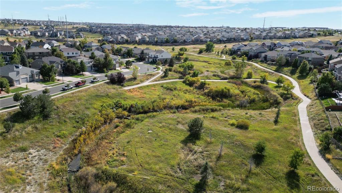
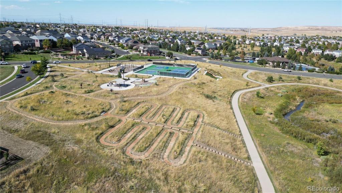
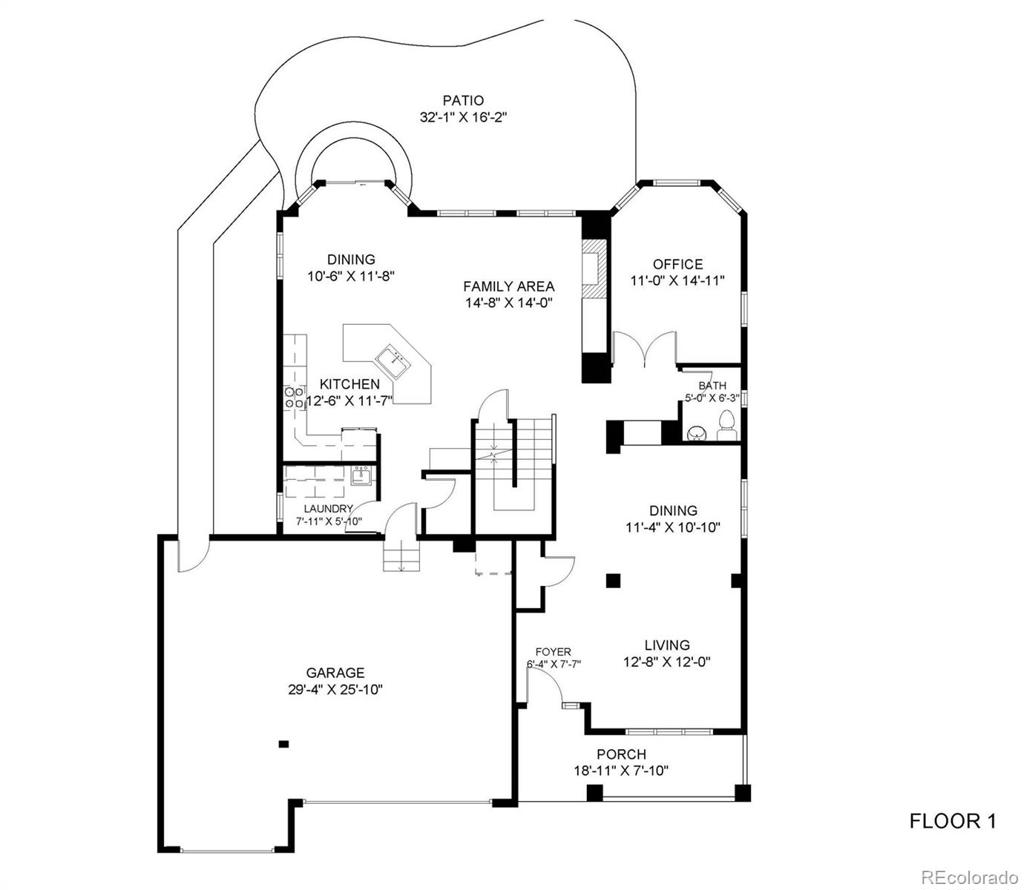
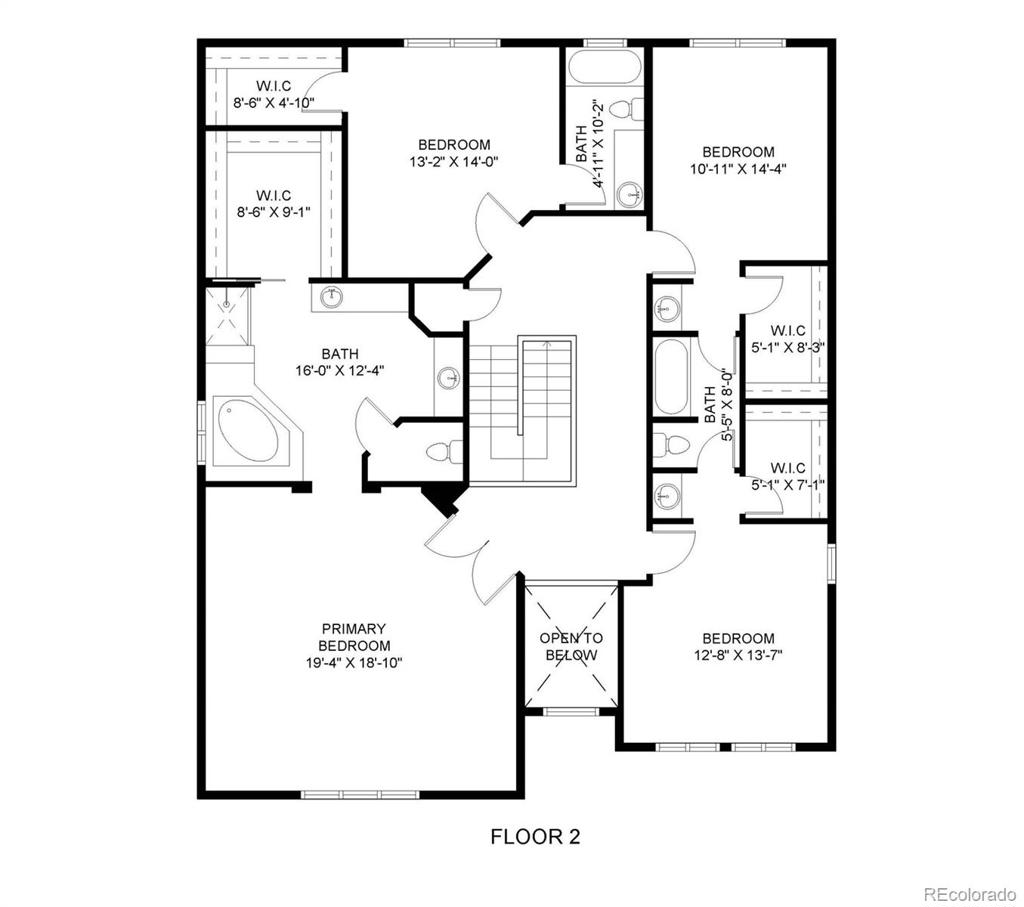


 Menu
Menu
 Schedule a Showing
Schedule a Showing

