5243 S Haleyville Street
Aurora, CO 80016 — Arapahoe county
Price
$825,000
Sqft
4476.00 SqFt
Baths
4
Beds
6
Description
Fabulous 2 Story Home in Tollgate Crossing in cul-de-sac, backs to open space, great views AND multi-generational living or Mother-in-law in the walk-out basement! Could possibly be an investment rental space. This home has it ALL! Nice curb appeal and covered front porch. The main floor includes a formal living room and dining. Spacious kitchen with granite countertops, center island with breakfast bar, tile backsplash, desk/workspace and eat-in kitchen. Family room with gas fireplace and lots of windows to view the open space. The main floor bedroom, full bath and laundry room #1 with cabinets and utility sink complete the main floor. Upstairs you will find a large spacious loft perfect as another living space, a Primary bedroom with vaulted ceilings and 5pc en suite bathroom, and a walk-in closet. There are 2 bedrooms and a full bath. The walk-out basement features a full kitchen with appliances, great room, 2 bedrooms, 2nd laundry room and storage. Let's not forget about the backyard - it has a nice deck off the main level, and a large stamped concrete patio off the walk-out basement, shed with electricity and overlooks the large greenbelt with trails. The 3 car garage has hanging storage. Low energy bills with the lease to own solar system.
Property Level and Sizes
SqFt Lot
12197.00
Lot Features
Ceiling Fan(s), Eat-in Kitchen, Five Piece Bath, Granite Counters, In-Law Floor Plan, Open Floorplan, Utility Sink, Vaulted Ceiling(s), Walk-In Closet(s)
Lot Size
0.28
Basement
Finished, Full, Walk-Out Access
Interior Details
Interior Features
Ceiling Fan(s), Eat-in Kitchen, Five Piece Bath, Granite Counters, In-Law Floor Plan, Open Floorplan, Utility Sink, Vaulted Ceiling(s), Walk-In Closet(s)
Appliances
Dishwasher, Disposal, Microwave, Oven, Range, Refrigerator
Laundry Features
In Unit
Electric
Central Air
Flooring
Carpet, Tile, Wood
Cooling
Central Air
Heating
Active Solar, Forced Air, Natural Gas
Fireplaces Features
Family Room, Gas
Exterior Details
Features
Private Yard
Water
Public
Sewer
Public Sewer
Land Details
Garage & Parking
Exterior Construction
Roof
Composition
Construction Materials
Brick, Frame, Wood Siding
Exterior Features
Private Yard
Window Features
Double Pane Windows
Builder Name 1
D.R. Horton, Inc
Builder Source
Public Records
Financial Details
Previous Year Tax
5226.00
Year Tax
2022
Primary HOA Name
Tollgate Crossing
Primary HOA Phone
720-633-9722
Primary HOA Amenities
Clubhouse, Trail(s)
Primary HOA Fees Included
Maintenance Grounds, Recycling, Trash
Primary HOA Fees
300.00
Primary HOA Fees Frequency
Annually
Location
Schools
Elementary School
Buffalo Trail
Middle School
Infinity
High School
Cherokee Trail
Walk Score®
Contact me about this property
James T. Wanzeck
RE/MAX Professionals
6020 Greenwood Plaza Boulevard
Greenwood Village, CO 80111, USA
6020 Greenwood Plaza Boulevard
Greenwood Village, CO 80111, USA
- (303) 887-1600 (Mobile)
- Invitation Code: masters
- jim@jimwanzeck.com
- https://JimWanzeck.com
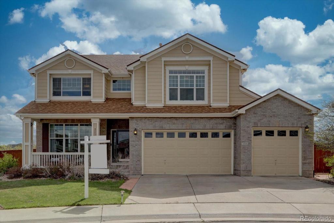
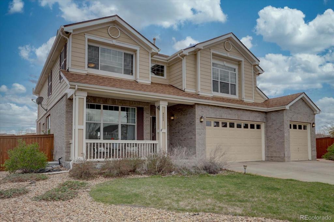
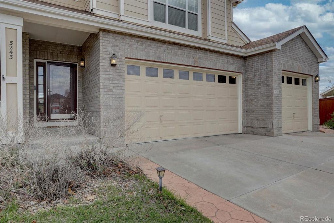
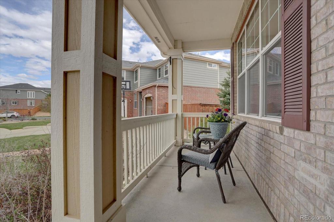
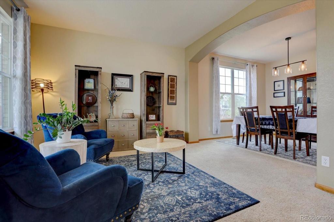
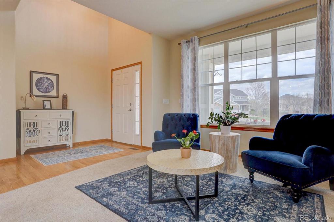
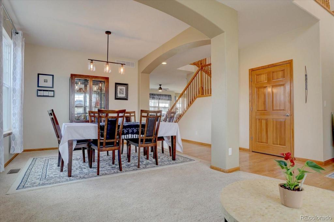
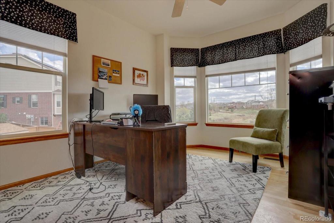
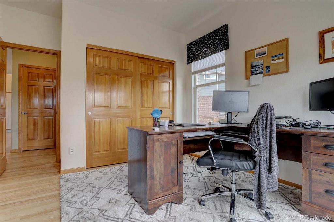
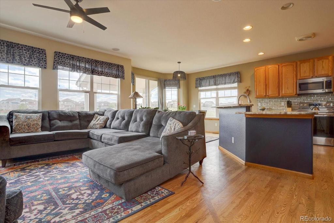
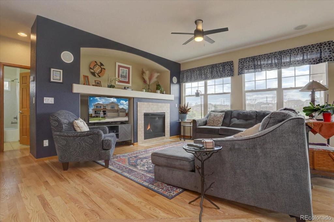
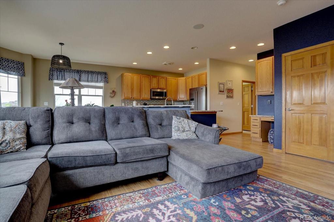
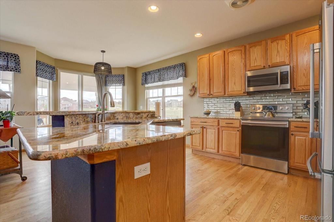
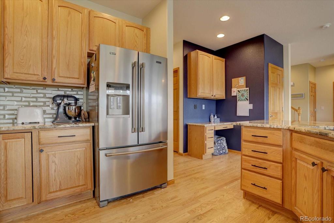
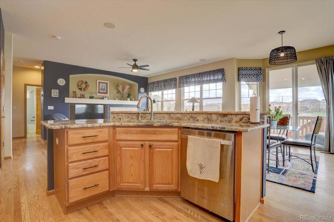
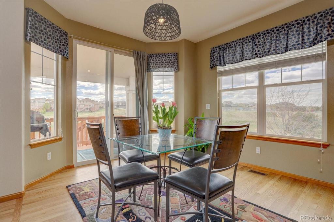
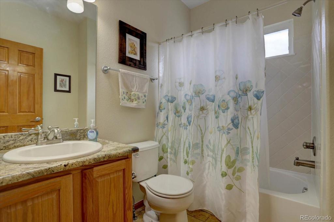
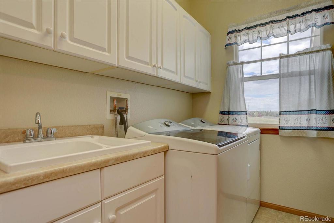
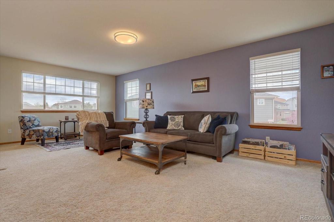
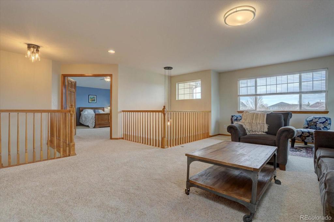
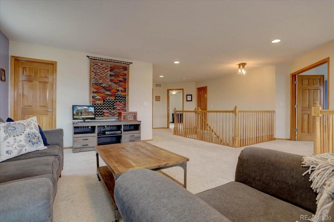
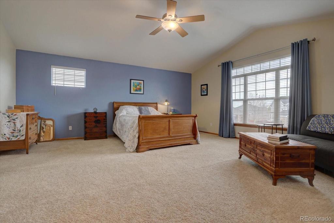
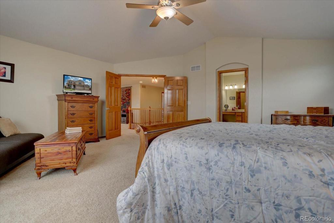
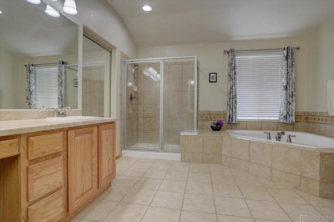
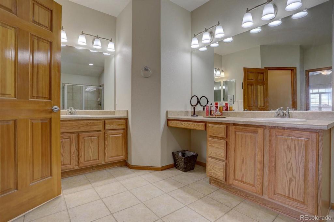
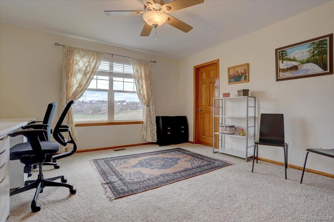
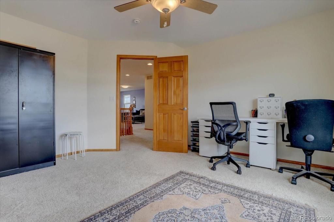
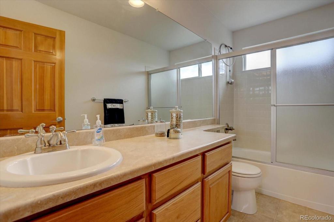
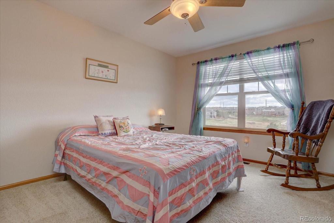
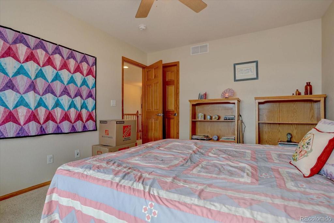
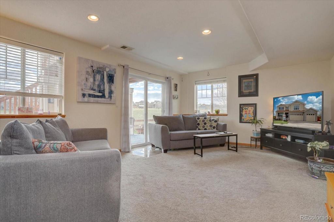
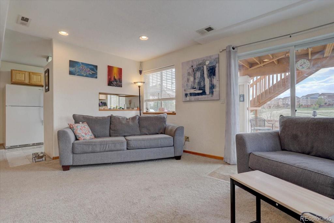
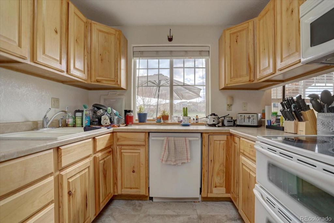
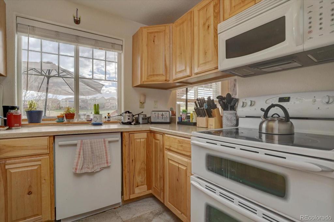
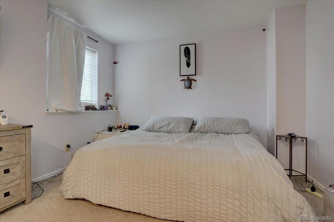
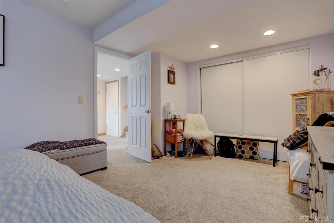
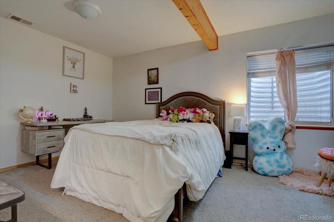
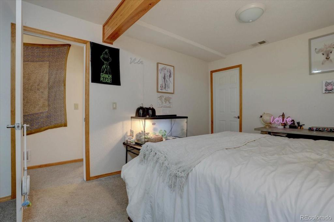
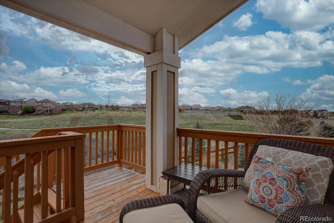
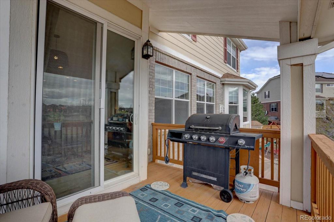
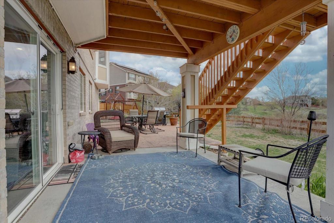
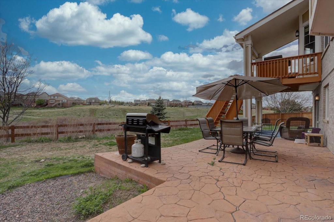
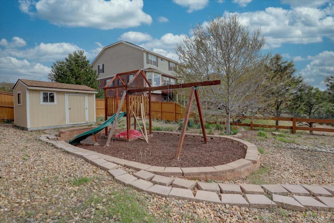
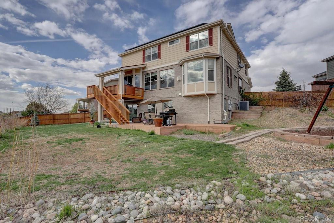
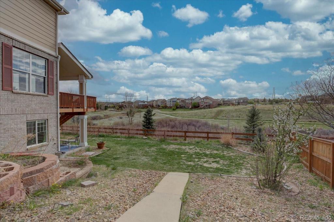
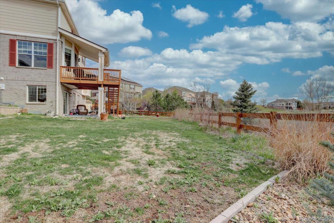
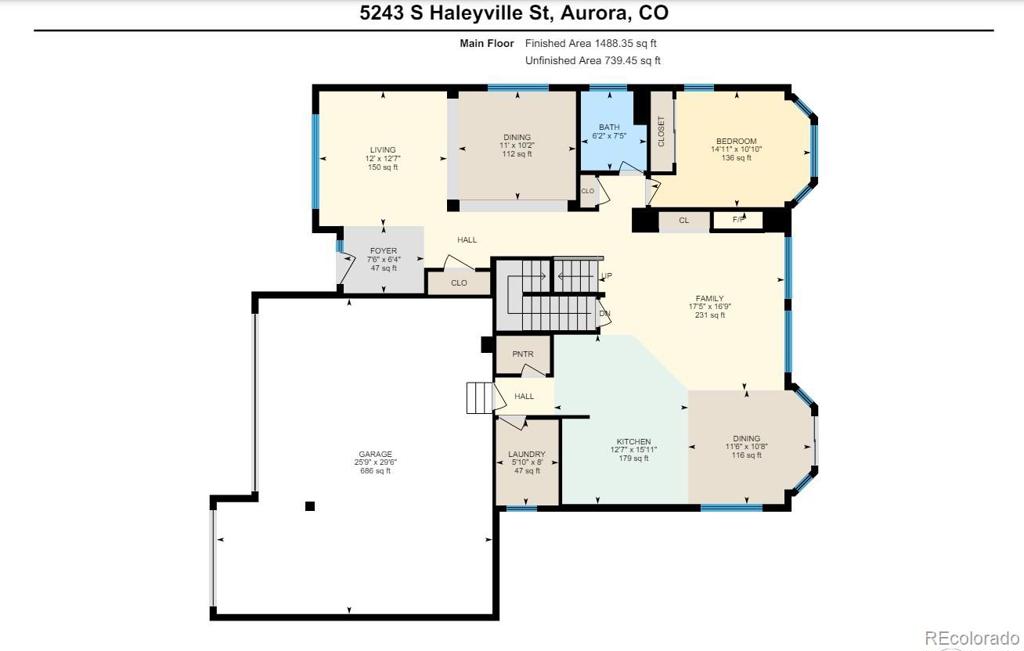
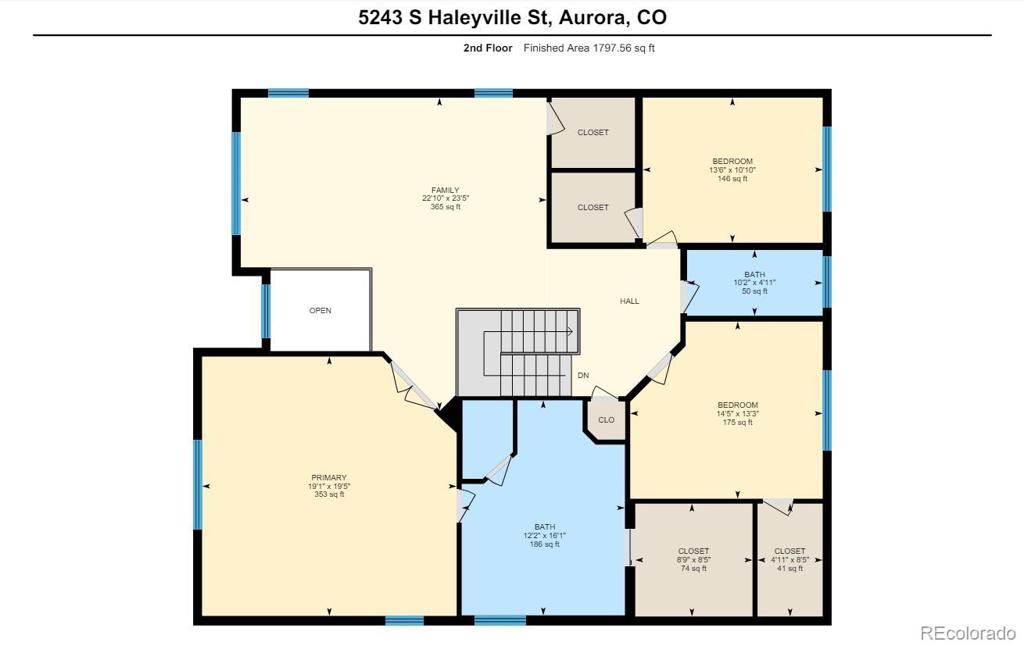
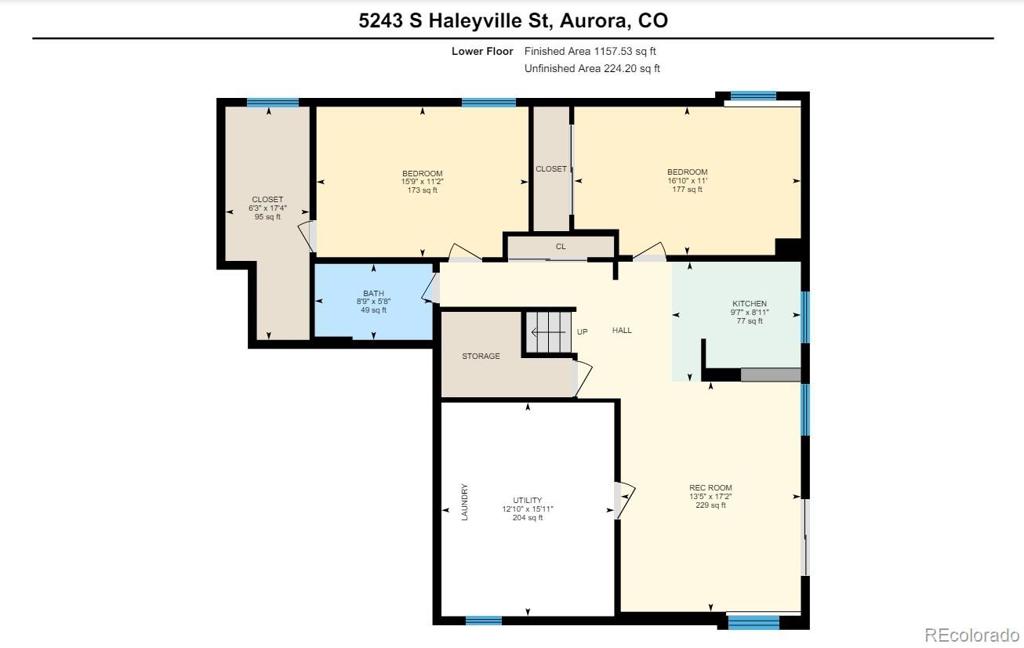


 Menu
Menu
 Schedule a Showing
Schedule a Showing

